Key considerations for Owners before embarking on a Building Information Management (BIM) project

Want to learn more about Building Information Management (BIM) for owners and facility managers? You’ve come to the right place.
What is BIM?
BIM is a holistic set of processes for creating and managing information for a built asset. Sitting at the intersection of process, policy, people, and technology, it creates structured, multi-disciplinary data that is a digital representation of an asset across its lifecycle.
Summit BIM began offering BIM consulting services because we saw how the traditional delivery process did not give building owners what they need to run their facility at handover – even though they are the ones calling the shots.
So instead of leaving the BIM deliverable to be defined by the project team, we built a structured BIM process that uses owner-defined BIM requirements and a common data environment (CDE) to deliver a building data set at handover, the digital twin.
Specifying what data you want from the project, when, and how it will be delivered will help create information that is open, available, consumable, and useable across each step of the lifecycle.
How BIM is changing the deliverable
There is a problem with the way some firms use BIM. There is this idea that it’s a new tool to deliver a drawing output without thought to the underlying data structure.
BIM is about data. The information behind the drawing. Unless you are looking to replicate the mess of boxes and boxes of paper in your records room digitally, you need to have a digital asset information strategy in place as well as a common data environment in which to store the data.
But on many projects, we continue to think about BIM as a software tool to create drawings.
And, on those projects, handover can look like ‘dead data’ received in binders at project completion, or months later! Everything starts digital, but we downgrade the format to hardcopy for records, and then we move it back to digital for facilities maintenance and operations (FMO).
Getting the building data into a CMMS/CAFM is way more time-consuming, resource intensive, and later than it needs to be.
The fix?
Keep your information digital.
A structured BIM process allows all project team members to access, use, and rely on the inherent data created throughout design and construction, and into operations.
How do you start with BIM?
While BIM is often talked about as technology, technology is only a part of the answer. Really what we need is a well-defined, detailed process that generates clean data. It is your responsibility as the building owner to specify this.
How do you get there?
We have boiled a structured BIM process down to 4 steps:
- Define your BIM requirements.
- Set your data standards and classifications.
- Identify your tracked assets.
- Identify where the data will be held.
Let’s break down each step:
Define your BIM requirements
Start with your organization’s information requirements. This is your why. It’s the objectives you have for the data, married with the tasks you’d like to complete with it. It reflects what you do, your strategic goals, and the information needs of all departments, including facilities maintenance and operations (FMO), space planning, and IT.
You don’t need to start from scratch – ISO 19650 is a good launching point.
Then, consider the project information requirements. What information do you need during the delivery phase – design and construction? And what information is required during the operations phase? This is the information that lives beyond handover.
So that the project teams clearly understand the deliverable, at this stage, you will answer:
- What assets will be tracked?
- When will the information be entered.?
- Who will enter it?
- Why is the information required?
- Where will the data be delivered?
By identifying how the data is structured and created, you create clarity. This is conveyed to the project team in contractually binding BIM Requirements specification in the RFP.
Set your data standards and classifications
It’s great that you now know what data you need. Now, you need to identify a common framework for how this data is collected so that it can be disseminated and exported in a meaningful manner.
This step is about setting good data practices like naming conventions, where data is stored (we don’t want duplicates or conflicting information!), and parameters that can be woven into your existing workflows.
With an eye on what you want at the end, pick an industry standard that is well documented. A classification system – like Uniclass or Omniclass – based on ISO12006-3 provides a common framework for classifying construction information.
Resist the urge to create custom data standards and classifications – you want something that can be reused rather than recreating it.
At this stage, you will assess:
- Which is the right classification system for your data?
- Which elements should be classified?
- Who is responsible for entering the data?
- How will the data be validated, and when?
Identify your tracked assets
Identify which systems, components, and spaces you need to inspect, manage, and maintain. Just as car owners don’t need to know about every nut and bolt in their car, you don’t need to know about every nut and bolt in your building.
Begin with a master list of assets and refine it based on those components that need to be serviced to ensure the building can be operated safely, without interruption, and within warranty requirements.
Next, consider the information requirements of each asset. You’ll likely tailor this by project and by asset type. You want to think about what information you need to answer critical questions, make informed decisions, or carry out key activities during the asset’s life cycle.
As you create your list of assets, consider the implications of what you are asking for. Common core attributes like id number, tag number, description, and location, provide a low amount of detail and could be easier to collect from consultants and sub-trades as well as maintain in the long run. Higher levels of detail may translate into more work over the building lifecycle but could provide more value in the operations and maintenance phase.
Identify where the data will be held
Define the single shared location where BIM and project-related information will be stored and managed – the common data environment (CDE) – early on in the project. Include the CDE in the contract and do not change it during the project.
As the single source of truth for all stakeholders, the CDE ensures everyone has access to the most up-to-date and accurate information. A CDE typically provides:
- A central repository for storing BIM data, such as 3D models, drawings, and other project documents.
- Version control and collaboration features.
- Quality control and review features to ensure data accuracy and completeness.
- A visual dashboard to quickly review the project and identify issues.
- Easy transfer of data into your CMMS.
The data delivered will be carefully managed with file naming conventions, audits at natural points in the project, and a documented approvals process.
While you could use spreadsheets to collect your asset data – they are simple and universal – they are also unauditable and easy to break. A database approach ensures that the asset information is accurate, has an appropriate level of detail, is available at the point it is needed and is trusted.
The key benefits of a structured BIM process
Assets begin life when you think about them, not just when they are delivered or managed. You must be the subject matter expert for the operations phase and must advocate for the information you need. The more engaged you are, the more insight you will gain.
Some of the benefits BIM can offer building owners include:
- Improved design and construction with more efficient and accurate design and construction processes, reducing the risk of errors and rework and helping to ensure that the finished building meets your needs and requirements.
- A better understanding of design intent with visually rich models that communicate design concepts, construction plans, and maintenance needs to all stakeholders.
- Increased efficiency and cost savings by identifying potential problems and conflicts early in the design process as well as improving the accuracy of materials take-offs and the coordination of trades.
- Relevant, high-quality data for Facilities Management and Operations (FMO) can help facility managers better understand and manage the operation and maintenance of the building.
BIM for Owners Examples
Now that you know what BIM for owners is, how it works, and what benefits it offers, you are probably wondering what it looks like in practice.
- Read how the Fraser Health Authority used a structured BIM process to drive the downstream use of digital project data.
- Meet Century Group – a real estate development company – using BIM to reduce costs and improve data quality.
- Discover how BC Housing is improving the predictability and reliability of construction projects by establishing a set of BC Housing standards.
Ready to make BIM work for you?
A structured BIM process helps reduce risk, manage costs, and deliver exceptional buildings. Unlock the value of your BIM data.
Related Posts
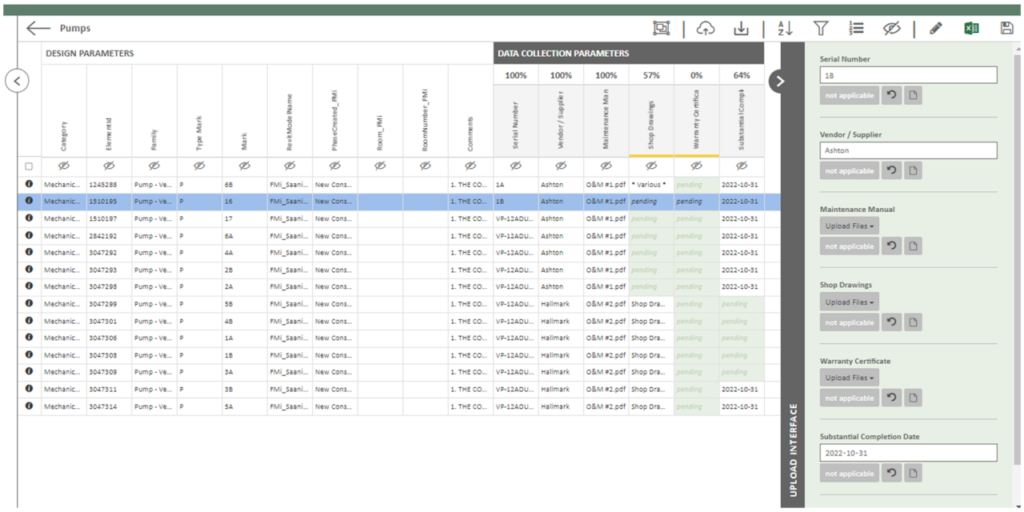
Data Collection through Construction

Coming to Canada: A BIM Consultant’s Journey
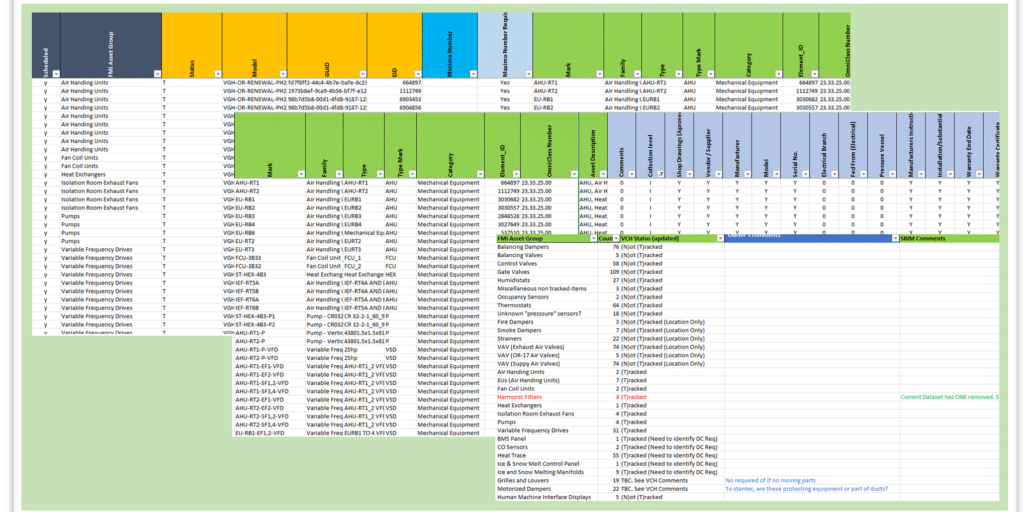
BIM and the Art of an Asset Registry
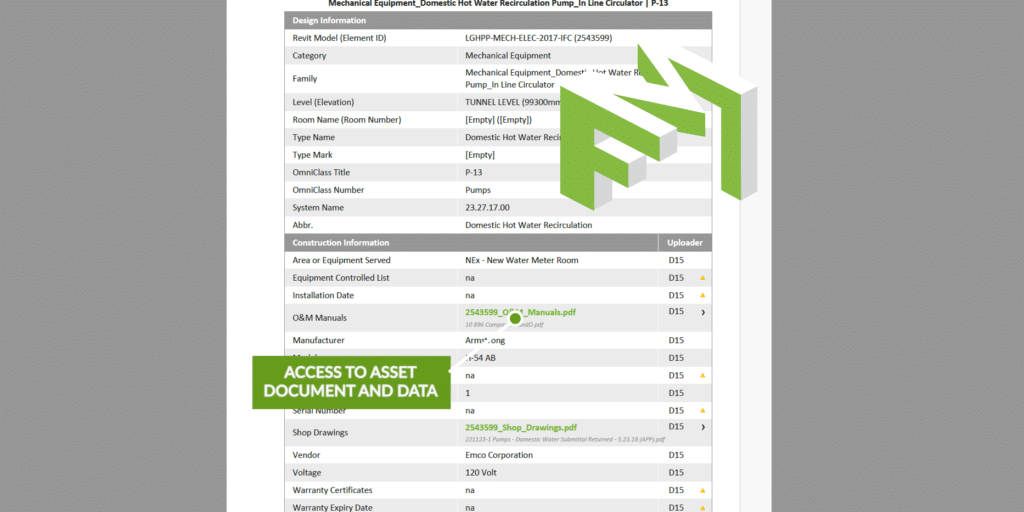
Digital Handover – a less stressful solution
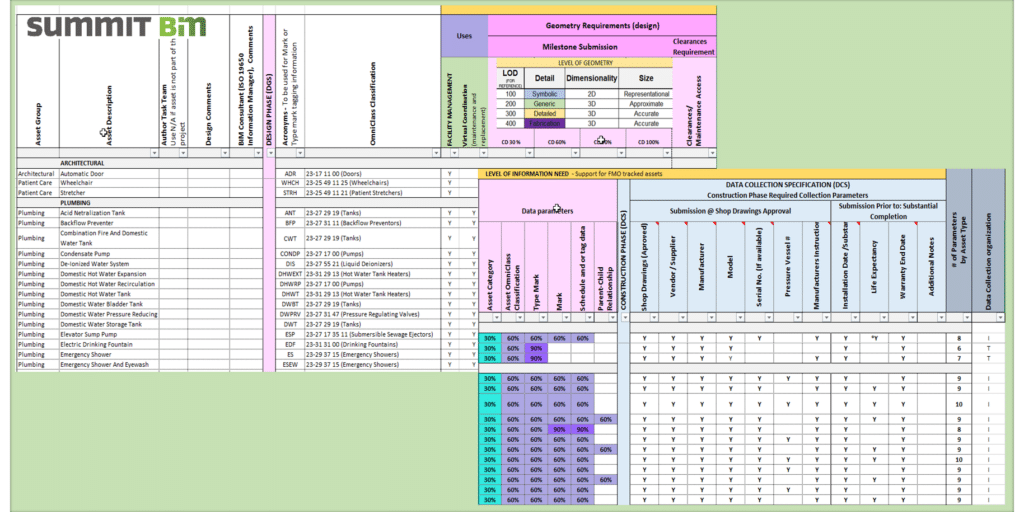
DGS/DCS Evolution – A Retrospective
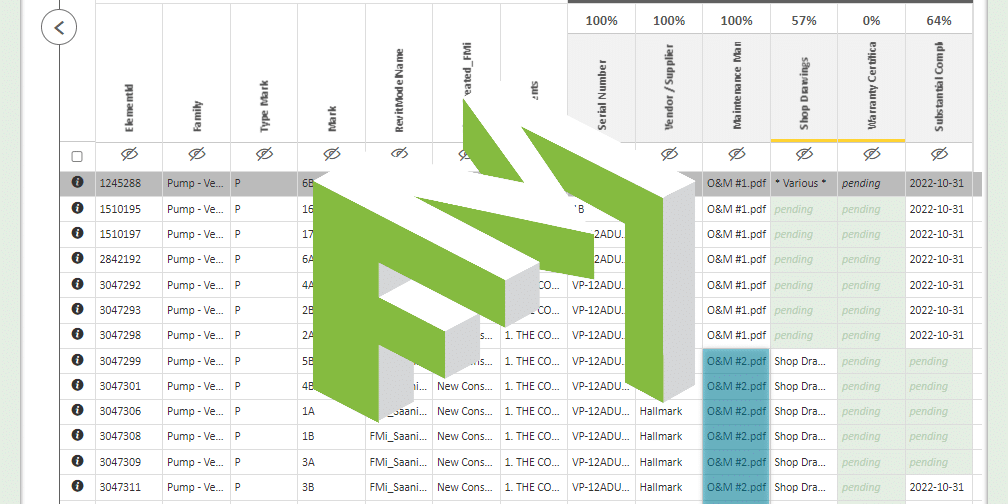
Data Visualization and Collection for FM Handover

Data and Document Collection for FM Handover


