BIM for Owners: Mattamy Homes Leaps into Lifecycle BIM

Breaking through inertia with a chunked BIM adoption strategy
Derek Cheung is the Manager, BIM & Strategic Sourcing at Mattamy Homes, the largest privately owned homebuilder in North America, and sits on the CanBIM Asset Management and Lifecycle Think Tank.
He is also a Professional Engineer and holds an MBA from Ivey Business School.
I had the opportunity to speak with him at the CanBIM Owner’s event earlier in the year about adopting lifecycle BIM as a residential builder.
As part of BIM adoption, we talked about how to manage change, setting a BIM strategy that reflects your project team’s BIM maturity, and if you really need a pilot project to initiate BIM. Hint: You could test BIM processes on parts of projects rather than a whole.
Here, let’s explore Derek’s take on digital transformation and process improvement in homebuilding practices.
BIM is not just about a 3D model
The idea of BIM at Mattamy originated from a senior leadership level discussion about three years ago on establishing CAD standards in architecture and exploring alternatives. The discussion really took a turn when BIM was mentioned. The concept of having a new method to approach design and downstream output production, purportedly with the capability of extracting information from a ‘single source of truth’, stood in stark contrast to the conversation about information misalignment in CAD, a multi-decade old process. This was a “lightbulb” moment in realizing an opportunity to leapfrog our current way of working.
As we took the journey of investigating BIM usage and engaging resources both internal and external, there was a ripple effect.
We realized we could do so much more with information generated by a 3D model beyond standardizing architectural outputs. Material estimation and costing, sales and marketing materials, and digitally enhanced construction documentation, all could become available to us as we built out the data in a standardized manner.
We have since executed BIM on several pilot projects in Milton and Ottawa. We are in the midst of launching two full communities using a BIM workflow.
The biggest challenge is change
In low-rise residential there has been a particular way of executing projects, and all those involved in production are particularly good at it. Changing their minds is the biggest challenge even when people believe in the premise and the need, because there’s an ingrained understanding of “how things work”.
We handled the disruption by approaching change with a “bottom up” mindset. We had production identify their pain points and then worked with them to build up a solution using BIM technology and processes. This assigns ownership of what’s being developed to those who are ultimately going to use it.
Consistent communication and course-correction built buy in. The process change often means delivery of information happens differently. Building expectation for the change – purchasing may no longer receive an architectural drawing for tendering, but instead an exterior material drawing colour-coded by trade exported through BIM – built confidence in the change.
There is no perfect launch project. Micro pilot BIM usage.
Determining an ideal launch project is difficult, especially for a company like Mattamy where our annual production is more than 4000 homes. We took a different approach. Instead of pilot projects, we siphoned off portions of projects to test the usage of BIM.
For instance, we worked with a Builder on our construction team to develop a specific type of output that had never existed before, specifically for builders and framers to use. This “framing cutsheet” as we call it, contains framing information tailored specifically for a framer to use. By removing drywall and only showing stud walls, focusing on specific dimensions and notes that a framer would care about, it gave us an entirely different output than what framers and builders typically expect.
In only launching this subset document, we were able to extract valuable information as to whether the information provided matched what was desired, both from a correctness and a preferential standpoint.
How should you decide what to pilot?
Check in on how representative the pilot is of projects in the company and get buy-in from all levels especially from experienced and influential staff. These are the people who would have the best sense of what the company requires, a pulse on the operations so to speak, and their feedback allows you to better tailor a project to what is actually needed. Put it this way, providing a great deliverable someone wants is an infinitely easier sell than a deliverable no one ever thought they would need.
The BIM maturity of your project team will influence your strategy
In low-rise residential, where most trades and consultants are still working in 2D, come at it from an owner’s perspective to influence but not necessarily change the way they work. Plan to accommodate the use of 2D outputs, while looking ahead and strategizing on how to eventually convert the process to 3D and then full BIM.
Create a common definition of BIM
Finally, I asked Derek how we can work together better as an industry to facilitate lifecycle BIM.
“Everyone agrees on the wider definition of “BIM”, which in general is to create building information out of a 3D model, so that we can “build better”. The problem is the specific definition of “building better” is different for everyone.”
For example, when developing joist layouts with engineering software, the focus is on calculations and general geometry of the home. I thought it was enough until I went to site and saw that at dropped beam locations, joists sitting on top of the beam are not straight continuous runs as depicted in load calculation software outputs and as I had expected. The joists are “sistered”, where two joists overlap side-by-side by a certain distance across the dropped beam to create the extended joist. This creates an offset by the thickness of the joist as the dropped beam location. This detail moves joists “only a few inches” and doesn’t matter for engineered floor calculations but can drastically affect tub and toilet drain locations during construction.
As such, we delegated the modelling of floors to the BIM team based on those exported engineering calculations to capture these details. In the future we may even model ahead, then import the info into the engineering software for calculations. Beware though, even if this is a better workflow, it further uproots the existing process and will require additional adjustment by all parties.
Establishing an understanding of what BIM means for Owners will go a long way towards ironing out these types of issues and process workarounds. It cannot be overemphasized how important it is to set proper expectations. Make sure that internal alignment within an Owners’ organization is reached in terms of scope and expected deliverables, and that there is an understanding that a BIM process needs to be customized for the organization, it is by no means a silver bullet nor a one-size-fit-all solution.
Conclusion
Mark Twain commented, “The secret of getting ahead is getting started. The secret of getting started is breaking your complex overwhelming tasks into small manageable tasks, and starting on the first one.”
Recognizing the potential benefits of BIM – higher accuracy, earlier decision-making, data-rich models for analytics, and more – Mattamy Homes approached BIM adoption as a series of small steps. Chunking it out allowed them to gather feedback and iterate their processes, get buy in from their stakeholders, and understand in a much deeper manner the ways that they could use BIM.
Derek’s final thoughts – “The journey for us is just starting. As the saying goes, How do you eat an elephant? A bite at a time.”
It’s a challenging and exciting time in the AECOO industry. To get a sense of what other Owners are thinking read the interview with Century Group – Building Useful Asset Information: Practical Thoughts on Getting Started with Lifecycle BIM – or watch the CanBIM Industry Session – Setting the Foundation for Your Digital Buildings: Lessons from the Front.
About Mattamy Homes
Mattamy Homes is the largest privately owned homebuilder in North America, with 40-plus years of history across the United States and Canada. Every year, Mattamy helps more than 8,000 families realize their dream of home ownership. Visit Mattamy Homes.
Related Posts
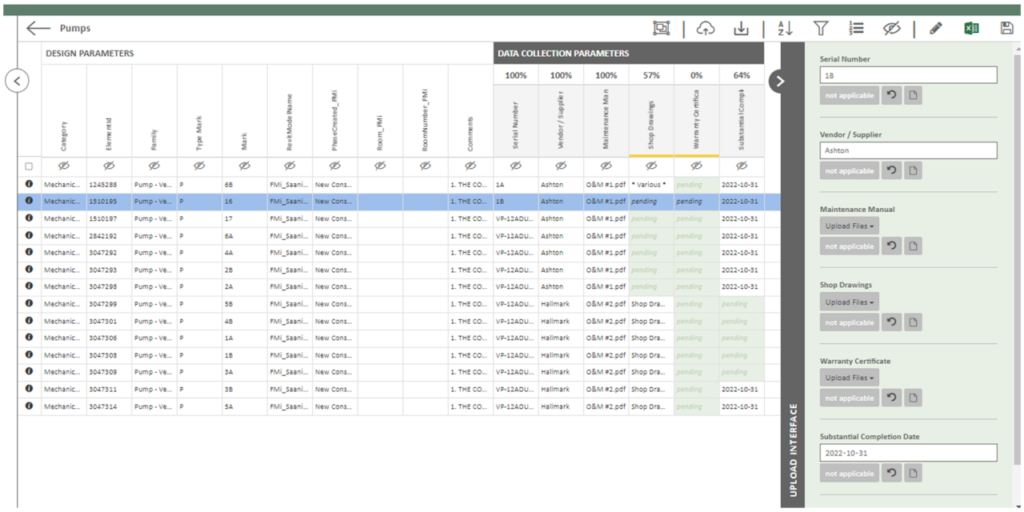
Data Collection through Construction

Coming to Canada: A BIM Consultant’s Journey
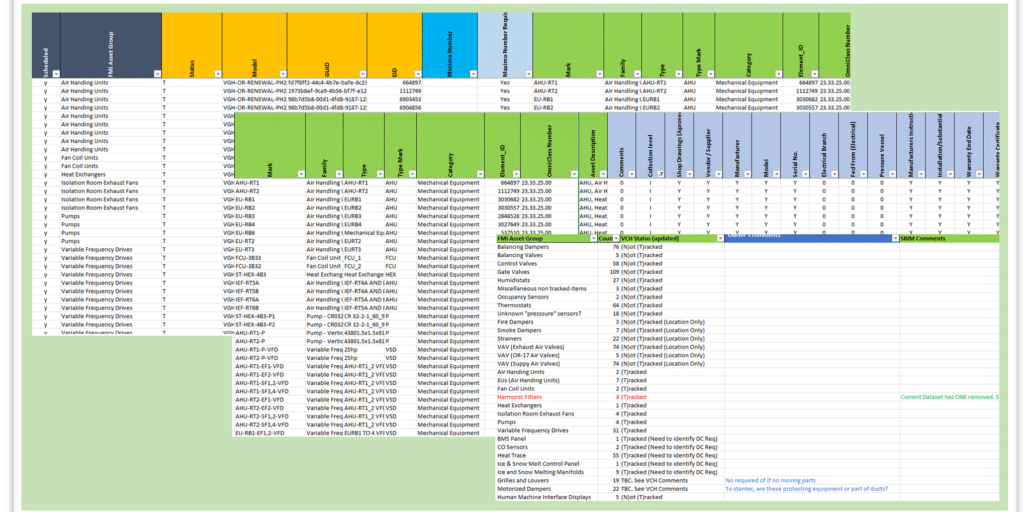
BIM and the Art of an Asset Registry
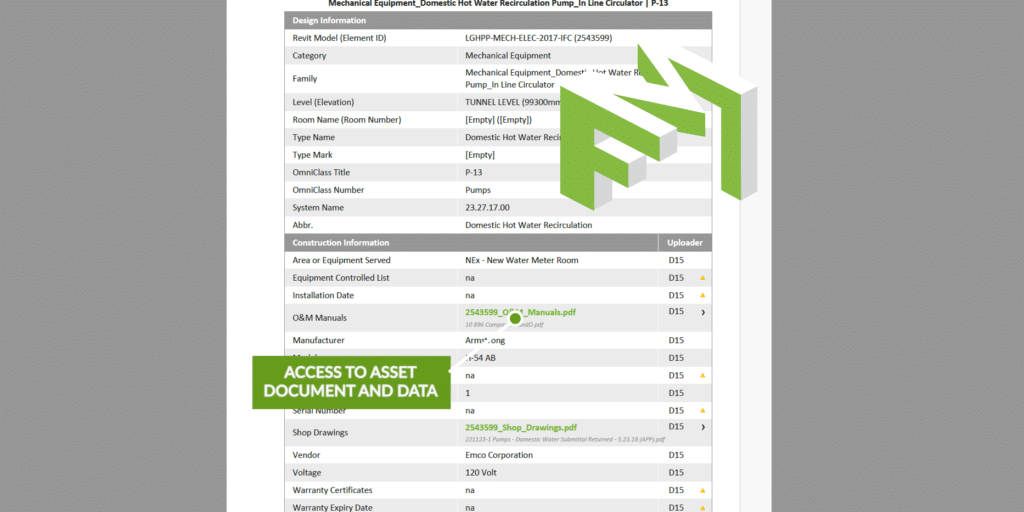
Digital Handover – a less stressful solution
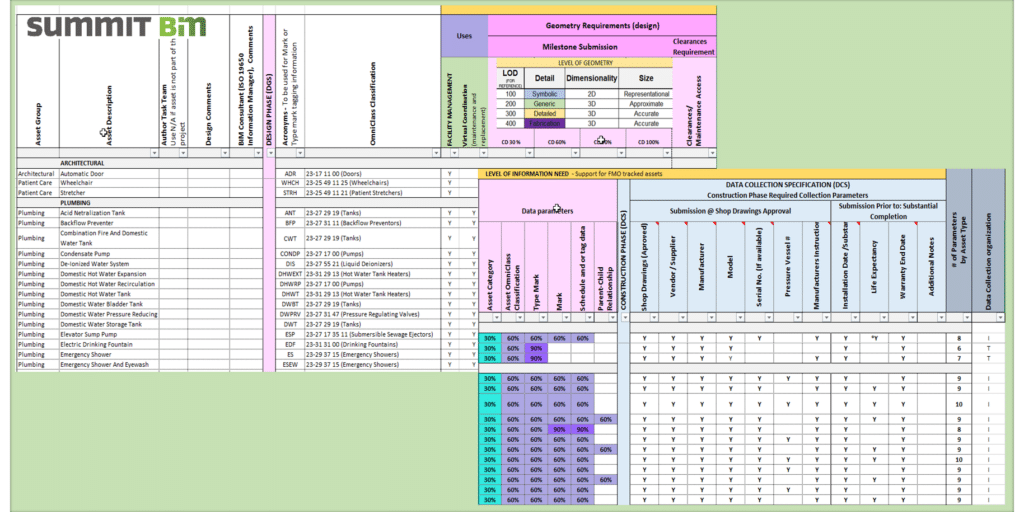
DGS/DCS Evolution – A Retrospective
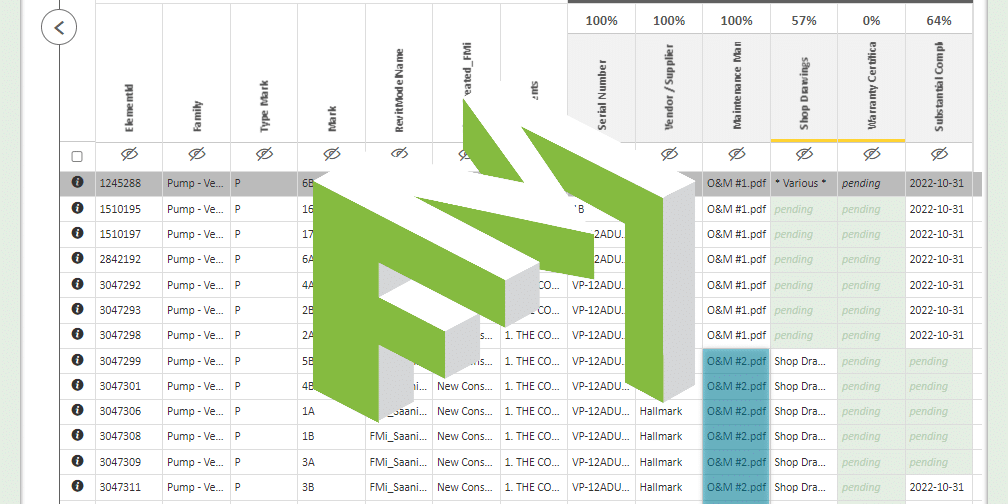
Data Visualization and Collection for FM Handover

Data and Document Collection for FM Handover


