Connecting Data: BIM for the Building Life Cycle


Helping a design-build company deliver 6D BIM to the owner
In 2014 Lark Group was awarded the $17.7 million Aldergrove Border Crossing project. Structured as a design-build project, one of the key deliverables was 6D BIM to the owner. The owner realized, that for a relatively small initial investment, he could link the attribute data to support Facilities Management and built asset operation for the life of the building.
From the outset, the project focused on the data aspect of BIM and the ability to use the data downstream.
Summit BIM was brought in by Lark Group to help extract the design data from the information-rich Revit models; and, to augment the data set so asset information could be digitally transferred to Facilities Maintenance and Operations. The Summit BIM interface, BIMFMi®, would provide a consolidated, interactive digital record of the drawings, data, and documents.
The Aldergrove Border Crossing was one of several sites selected by the Canada Border Services as part of a massive strategic investment in border infrastructure. The second busiest US-Canada commercial crossing in British Columbia, the project included the addition of inspection lanes, a dedicated NEXUS lane, a larger traveler processing facility, and a commercial examination warehouse. The project was complete in late 2015.
Below are three key areas that Summit BIM worked together with Lark for project success:
Workflow development and support
Delivering a 6D BIM product required a different workflow from day one. The design team would provide their model as the basis of a data export, and the construction team and sub-trades would upload information against modeled assets throughout the project.
Training and support were critical as this process was new to most project participants. For example, as the model became the ‘one version of the truth’ with both the design team making updates during construction and the trades uploading documents and information against objects, the design team needed to change how they updated their model. Simply deleting an object and remodelling it, would delete out any data associated with it. Switching the correct object for the incorrect one, protected the data.
Hands-on training, on demand support, and troubleshooting for the life of the project was key to maintaining project standards.
Data quality: The devil is in the detail
A data-focused approach requires precision. Before the data could be extracted, the 16 models needed a thorough audit. For example, parameter names had to be standardized across the project: “Manufacturer” and “Equipment Manufacturer” creates two columns of data when, in fact, it is the same information. Similarly, duplication of elements, which is standard practice in the industry, is also problematic. For example, if both the architectural model and the electrical model have lights, the model would show twice as many lights as there are in the building, causing unnecessary confusion for the trades.
Data access, use and reuse: Slice and dice the building information
As the data would flow through the design-construction phase and into the owner’s facilities management system, it had to be set up in a very specific format. Asset information like manufacturer, model, serial number, and installation date amongst others, needed to be generated on demand and easily exported into a spreadsheet format.
The BIMFMi® interface consolidated data from the various models into a cohesive hierarchy, where every object knew which building, level, and room it belonged to regardless of which discipline’s model it came from. This approach ensured Lark was able to meet the owner’s stringent requirements for exporting information into their Facilities Management system.
As added value, custom views were generated using the data-rich model. Unlike construction drawings, these views highlight in a simplified manner, operations-related views of a building and its assets. For example, HVAC systems were colored for easy identification of supply, return and exhaust. Similarly, 3D axonometric views were included which allow operators to easily find an asset and click on it to obtain more information when using BIMFMi®.
Lasting results
During the project, Lark was able to access and audit the data being uploaded. Check for completeness of information provided, as well as the percentage of tasks complete. The BIMFMi interface allowed for the data to be synchronized and viewed, throughout the construction phase. All information could be sorted, filtered and queried on a building by building, multiple buildings or by the entire data set of all four buildings. All data and documents included a complete audit trail.
In addition, Summit BIM worked with the Lark Group and sub-trades to collect and collate all the additional documentation and data, typically assembled as paper in binders, in a digital format associated with the objects to which it relates. In the end, the owner was able to access asset information, generated in the design phase and augmented through the construction phase easily in just a few clicks.
BIM Stats
- Model size: 16 total model files (4 buildings with 4 models each: Architecture, Mechanical, Electrical, and Structure)
- Number of base drawing sheets: 267
- Number of custom sheets: 15
How Summit BIM can help
Summit BIM helps building owners implement structured workflows to ensure the generation of useable building information to facilitate ‘Data driven decision making’. Ask how our team of industry experts, drawn from architecture and engineering, can help you unlock the value of your building data – contact us at 604 568 8325.
Lark Group
Lark is active in all sectors of construction and provides full service capabilities for the turnkey development of industrial and commercial buildings including consulting, planning, permitting, design and engineering, procurement, construction, commissioning and facility management.
Lark Group specializes in fast-track, design-assist and design-build solutions that integrate design, construction and building operations, favouring best life cycle cost over low component costs. Over the last ten years, their team has been involved in 40 design-build projects across a variety of sectors. Their construction methods allow us to meet any schedule and budget, ensuring a successful outcome. Find out more at www.larkgroup.com.
Related Posts
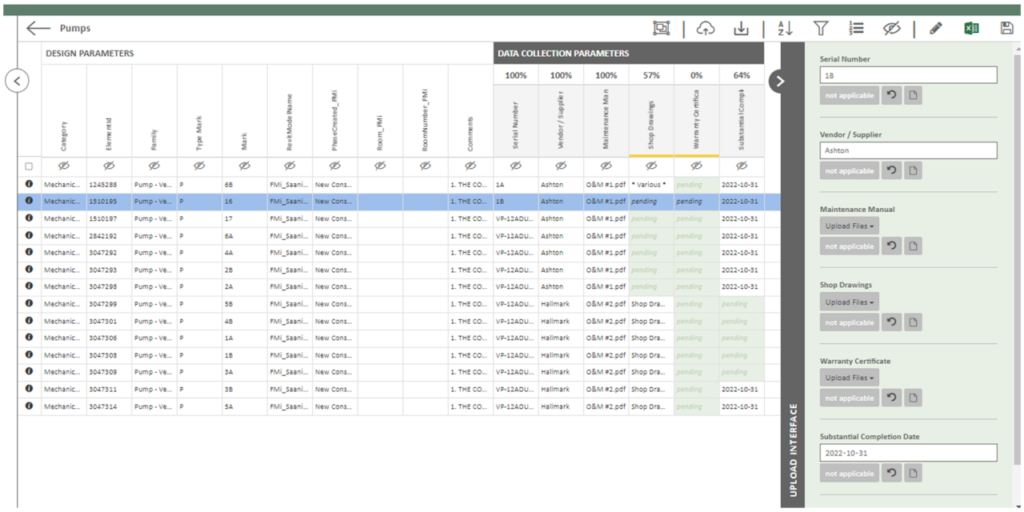
Data Collection through Construction

Coming to Canada: A BIM Consultant’s Journey
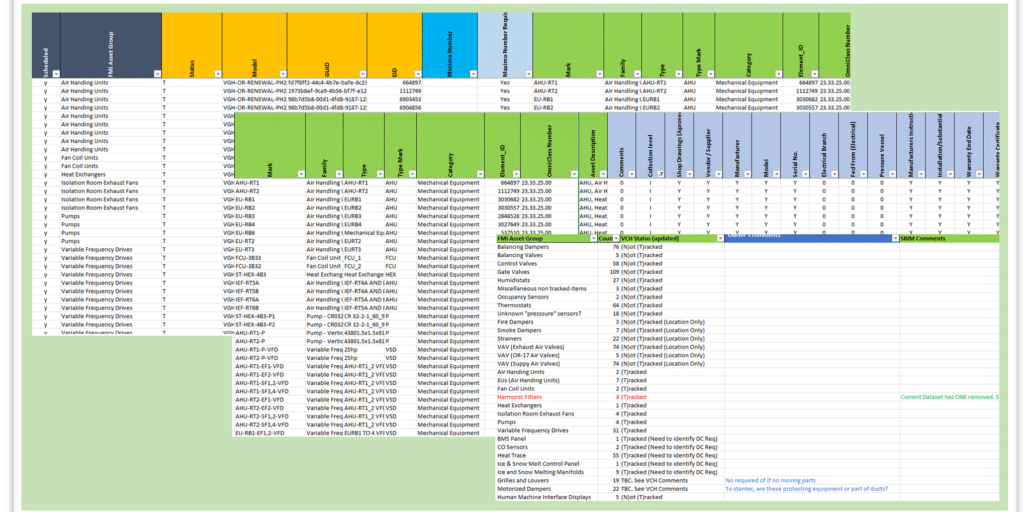
BIM and the Art of an Asset Registry
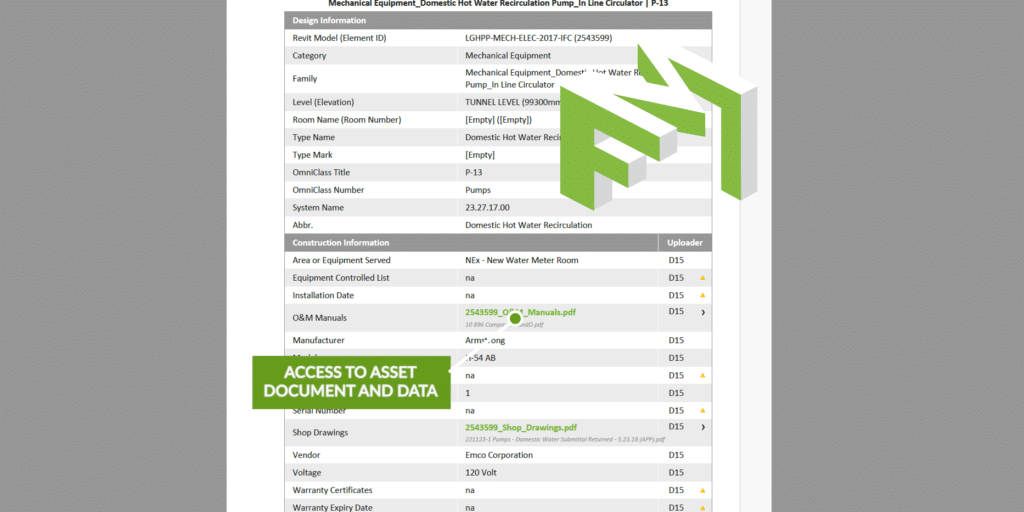
Digital Handover – a less stressful solution
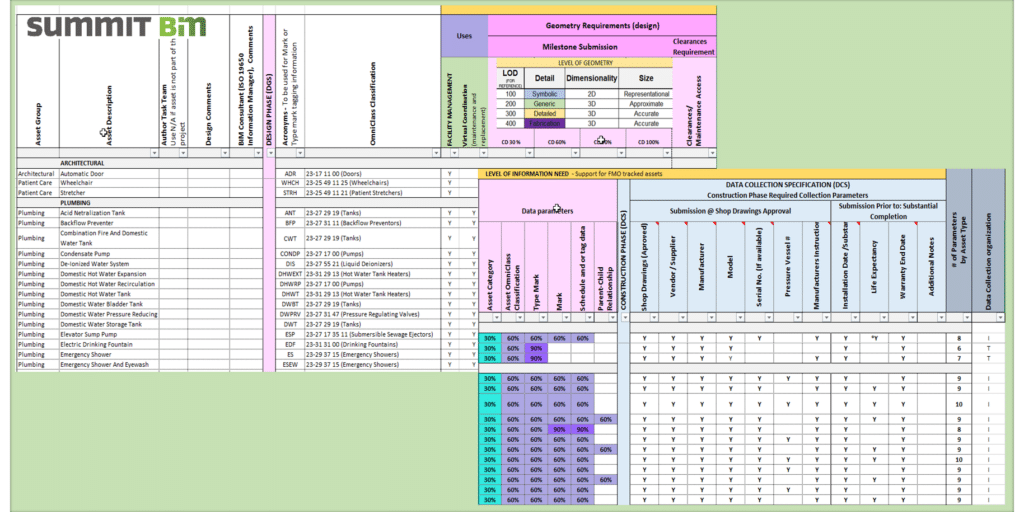
DGS/DCS Evolution – A Retrospective
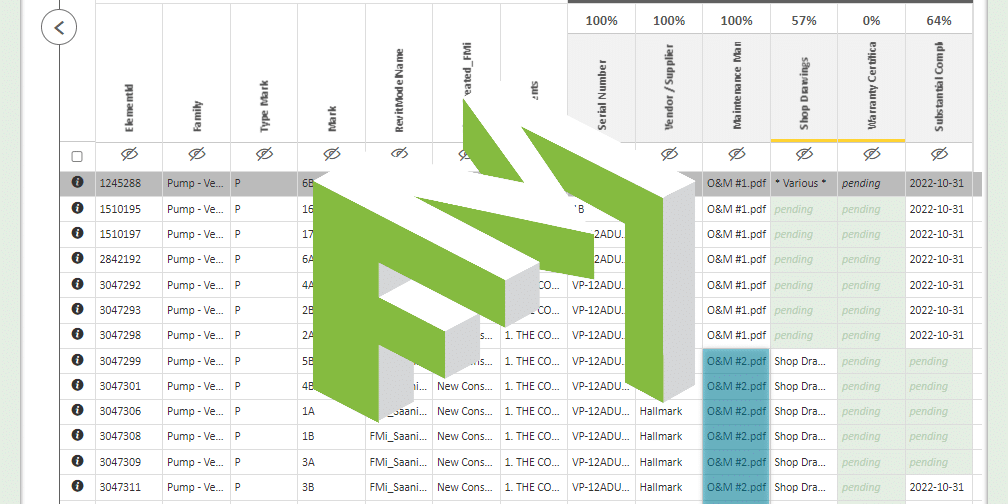
Data Visualization and Collection for FM Handover

Data and Document Collection for FM Handover


