Construction Cost Savings: The Tip of the BIM Iceberg


Getting the best building for your investment; it is every owner’s goal. One we know well. To get the most value from your project and adopting a BIM process, you’ll need to clearly identify what you want at the outset. This may sound intuitive, but we often see projects where BIM is implemented late in the game or severely underutilized. This means that project teams are missing out the deeper benefits from a controlled BIM process. And the deeper benefits are immense.
We define a controlled BIM process as a way of working that allows all participants, including building owners to access, use, and rely on the inherent data created throughout the building life cycle.
The Tip of the Iceberg
At the tip of the iceberg, the benefits that you should expect to see are:
- Savings in cost and time overruns. We have clients who have seen Change Orders drop a staggering 9{417a1e20705e674ce896fcbef6bb0e6fa55fb57de50c655f677102910054a01c} – 13{417a1e20705e674ce896fcbef6bb0e6fa55fb57de50c655f677102910054a01c} to a just 4{417a1e20705e674ce896fcbef6bb0e6fa55fb57de50c655f677102910054a01c} of construction costs.
- Better team coordination/ collaboration; everyone being able to access and use the same information to drive decisions; working with what we think of as the ‘one version of the truth’.
- Better accuracy, fewer errors, and better building quality; when issues are resolved digitally before being built, change and rework is reduced or eliminated and the resulting quality improves.
- A more efficient design/build process. 2D black and white drawings are not an effective means of conveying the complexity of the design intent to those who must cost and build the facility. Providing the ability to view the information in a variety of different ways, all queries of the same data set, exposes issues that can otherwise easily be missed.
It’s no surprise that the benefits most often associated with BIM use relate to the core team – architects, engineers, and contractors. How often are facility engineers invited to the table at the beginning to determine their goals and uses for the data?
What about your FMO team?
The Facility Management and Operations team, who will manage the building for 90{417a1e20705e674ce896fcbef6bb0e6fa55fb57de50c655f677102910054a01c} of its life cycle, reap the deeper benefits of a data-rich model.
- Access to the data during design to drive validation of facility plan, the design requirements.
- An intuitive point-and-click view of the consolidated data set representing the entire facility, with all the data – digital paper and images. Imagine Googling your building.
- QC check during design and construction to ensure there is sufficient space to access and maintain the equipment.
- The elimination of labour intensive, double entry of information into FM software. Structured data, containing all validated asset ID’s, ready for transfer to FM software at handover of the facility.
At handover all data should already have been validated, consolidated and ready for immediate transfer to end source software solutions. There should be no wait for record drawings and operations manuals that need to be worked through to find and validate the information needed to operate the building. In the U.S., it is estimated that $4 trillion is wasted annually, in this single step of handover, from build to operations.
Conclusion
Don’t settle for digital paper and 3D geometry. Demand structured data from the process so that you can utilize it to drive your requirements through design, build and throughout the lifecycle of the facility. Ensure you have future proofed your data, so that it can be used today, tomorrow and in twenty years.
How Summit BIM can help
Summit BIM helps building owners implement structured workflows to ensure the generation of useable building information to facilitate ‘Data driven decision making’. Ask how our team of industry experts, drawn from architecture and engineering, can help you unlock the value of your building data – contact us at 604 568 8325.
Related Posts
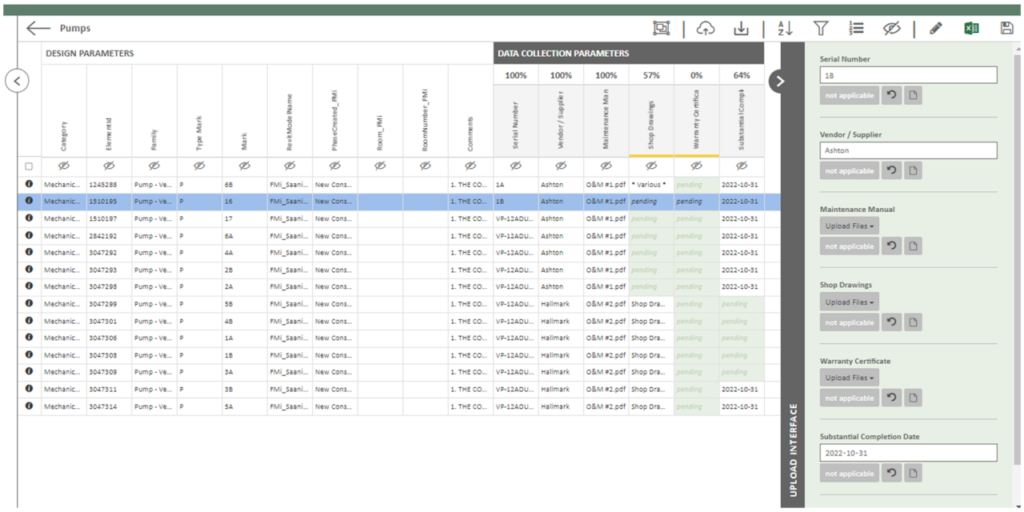
Data Collection through Construction

Coming to Canada: A BIM Consultant’s Journey
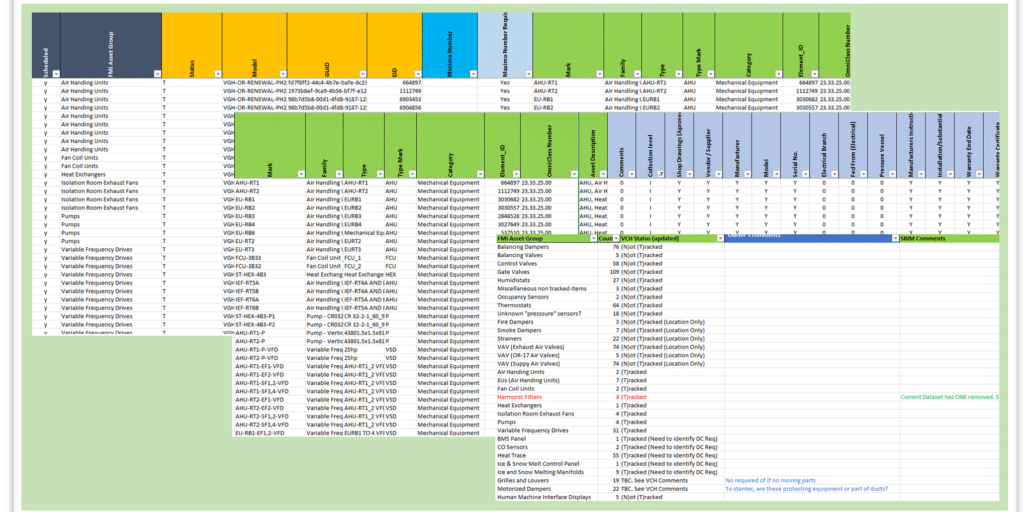
BIM and the Art of an Asset Registry
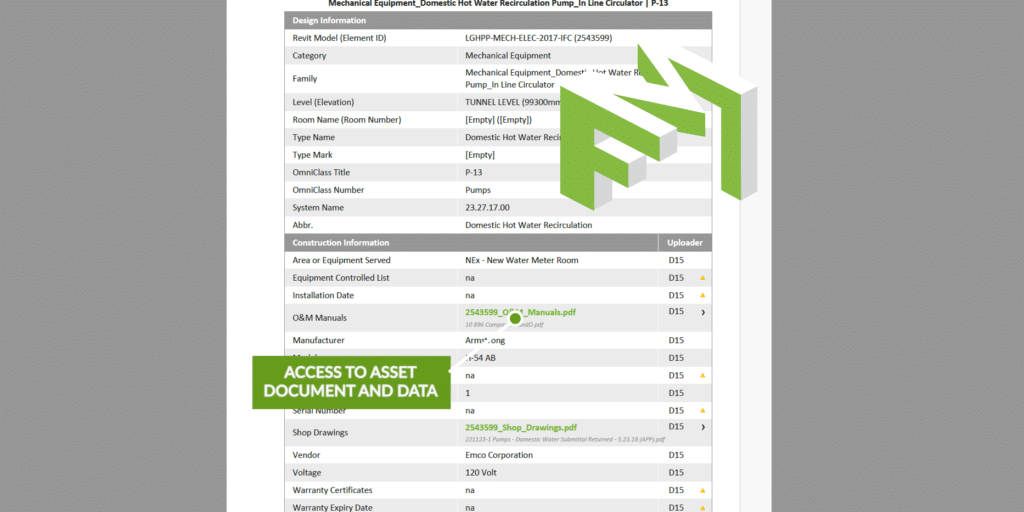
Digital Handover – a less stressful solution
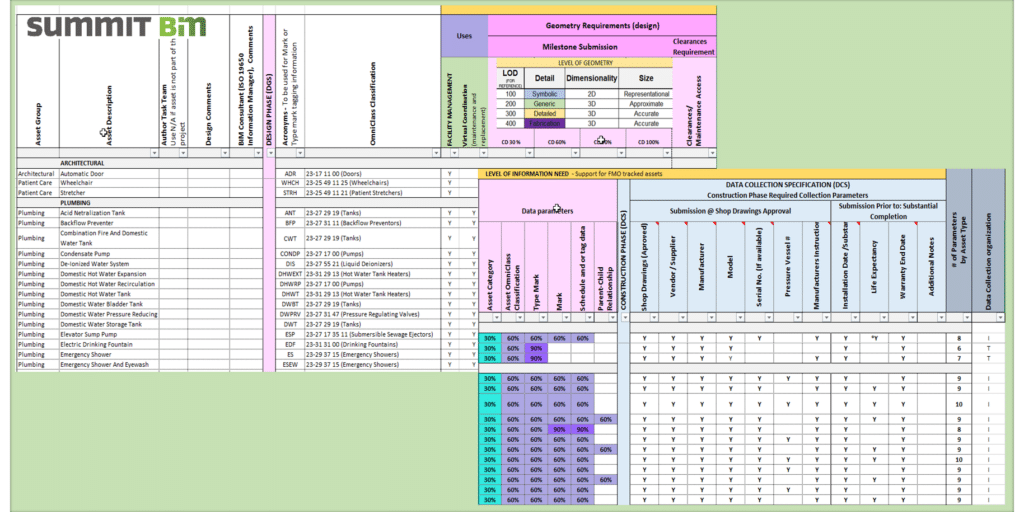
DGS/DCS Evolution – A Retrospective
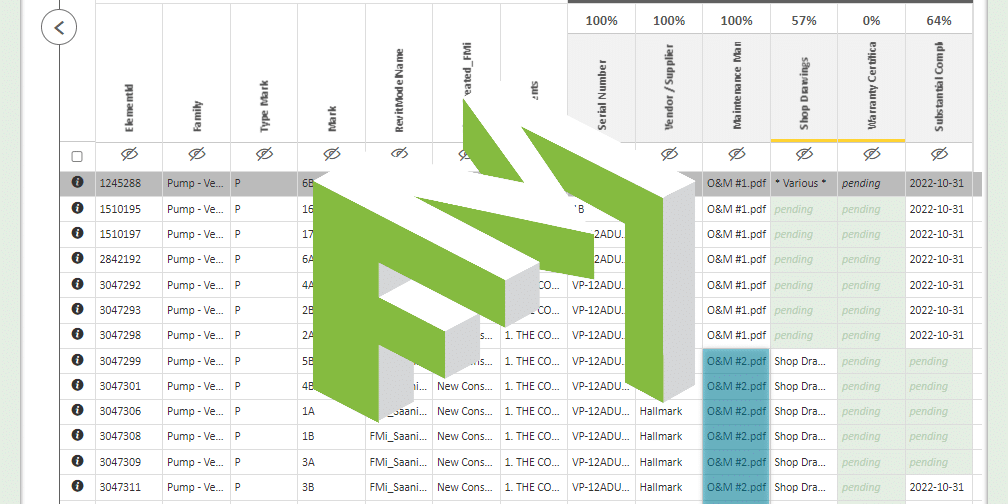
Data Visualization and Collection for FM Handover

Data and Document Collection for FM Handover


