Dalhousie University selects Summit BIM to develop BIM Requirements Specifications

Dalhousie University has selected Summit BIM to design a set of BIM Requirements Specifications to support the University’s BIM goals from Procurement, through Design and Construction and on into Facilities Maintenance and Operations requirements.
“There are clear benefits to investing in a BIM process – better design, virtual coordination that allows us to resolve issues during design, the ability to prefabricate components. However, the greatest benefit to us is the opportunity to create a single source of truth about the building that will persist through its lifecycle,” said Alex Walker, Director of Projects, Dalhousie University.
“Summit BIM has demonstrable experience working with Owners like us. They bring a collaborative, problem-solving mindset to the project and distinct process to gathering and generating BIM requirements,” he continued.
“We’re pleased to kick off the project with Dalhousie University,” said Geraldine Rayner, Managing Principal, Summit BIM. “Our recent work with Carleton University and Wilfred Laurier has helped us understand the specific challenges and reporting requirements that educational institutions need their BIM specifications to meet.”
For more information about Summit’s BIM consulting services for Owners and how we can help you establish your BIM specifications, please contact us.
About Dalhousie University
Dalhousie University is located in Halifax, Nova Scotia which is ranked one of the friendliest cities in the world. Founded in 1818, it is one of Canada’s oldest universities, attracting more than 20,000 students from around the world. It has three campuses in the heart of Halifax, close to the city’s major amenities. The Agricultural Campus is located near Truro, Nova Scotia’s hub, connecting the campus and surrounding communities to the rest of Atlantic Canada.
Related Posts
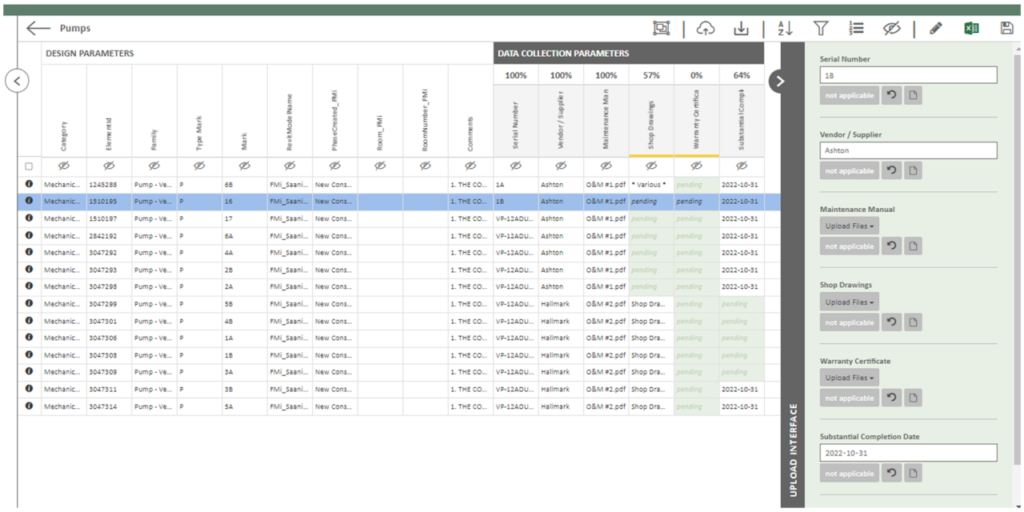
Data Collection through Construction

Coming to Canada: A BIM Consultant’s Journey
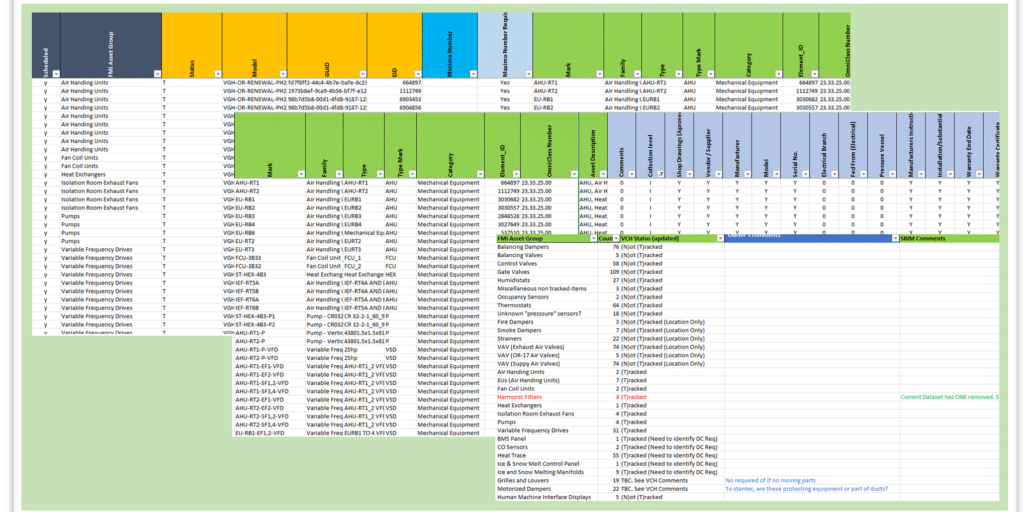
BIM and the Art of an Asset Registry
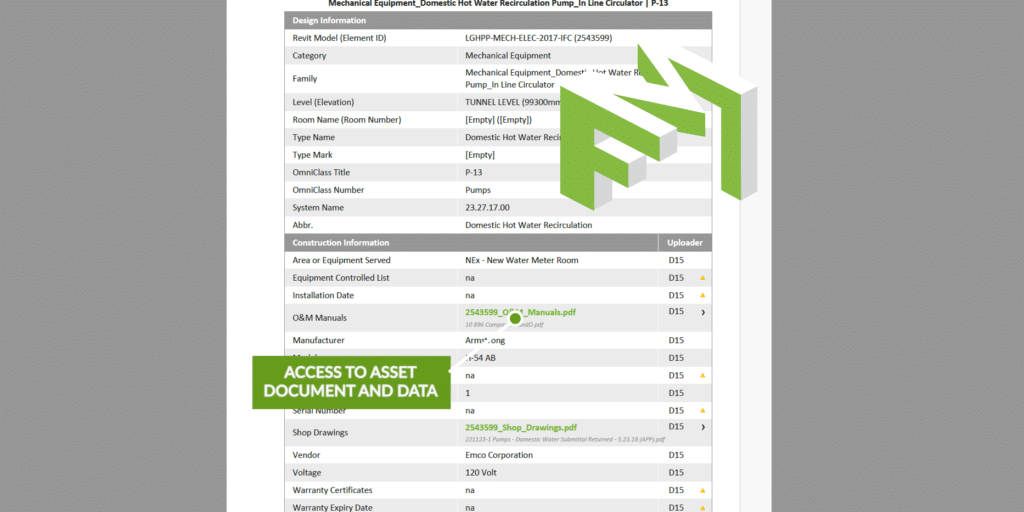
Digital Handover – a less stressful solution
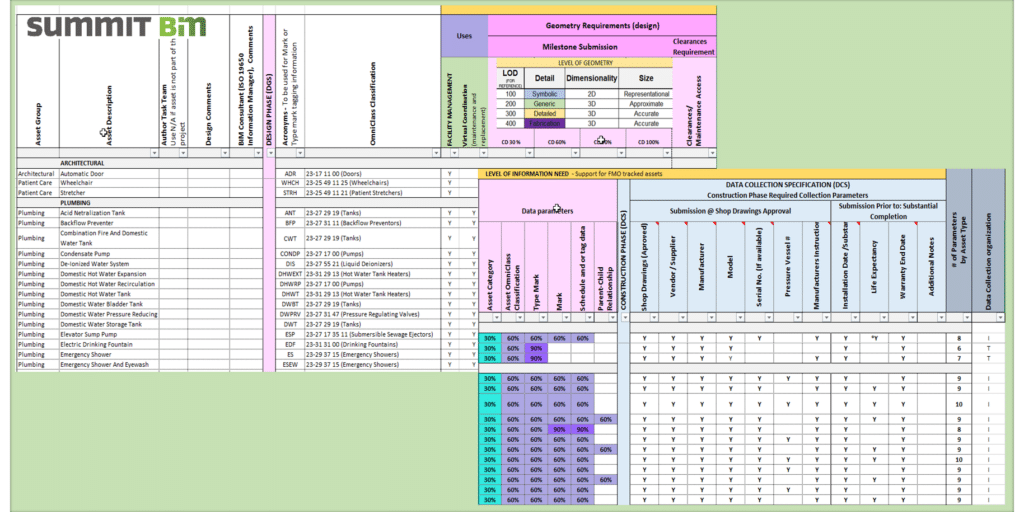
DGS/DCS Evolution – A Retrospective
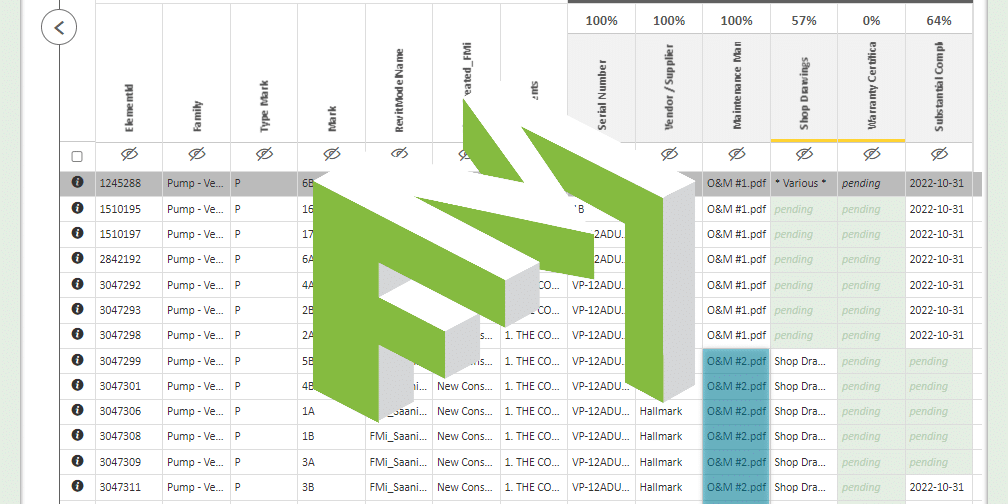
Data Visualization and Collection for FM Handover

Data and Document Collection for FM Handover


