Fraser Health Authority, driving BIM data through to facilities

Forethought and investment in a BIM process transforms how, when and who collects asset information for a leading health authority.
Working with Summit BIM on the Royal Columbian Hospital Redevelopment Project (Phase 1), Fraser Health Authority developed a new strategic BIM process to derive consistent digital data that can be used to drive downstream uses during the entire life cycle of the facility, from design, through construction and on to Facility Management (FM).
BIM for facilities management and operations
Many industry professionals are familiar with BIM in the development phases of buildings. Yet, BIM’s true value is fully realized when its application goes beyond design and construction and into operations and maintenance supporting the entire lifecycle of the building.
The operational phase of the building is the main contributor to the building lifecycle costs. Yet, studies show that facility managers are traditionally included in the building lifecycle in a very limited way and at a late stage of facility handover. As a result, BIM data for Facility Management (FM) is often lacking or inadequate as data is regularly incomplete, housed in multiple systems, or lacks cohesiveness.
Facility owners have a tremendous opportunity to leverage the BIM information to improve both project delivery and facility management.
What is BIM?
Building Information Modeling (BIM) refers to a highly collaborative real-time process for the generation and intelligent management of a building’s data which is gathered during its life cycle.
Shifting expectations
 In the past, Fraser Health Authority’s (FHA) large construction projects were delivered using a P3 methodology, which included operations and maintenance of the building for 25 to 30 years. With a change in government in BC, came a change in the process. Owners, once again, became responsible for building maintenance and operations.
In the past, Fraser Health Authority’s (FHA) large construction projects were delivered using a P3 methodology, which included operations and maintenance of the building for 25 to 30 years. With a change in government in BC, came a change in the process. Owners, once again, became responsible for building maintenance and operations.
FHA took this opportunity to initiate a strategic BIM process for all new capital projects starting with the Royal Columbian Hospital Redevelopment Project (Phase 1).
One of BC’s oldest and busiest hospitals, the three-phase Royal Columbian Hospital (RCH) redevelopment will elevate patient-centered care, introduce advanced medical technologies, replace aging buildings, and add more beds to increase the hospital’s capacity by over 50 percent. Phase one the new mental health facility and infrastructure was completed in 2020.
Setting the standards
BIM was used to map out how data would be collected for facilities management on this project, providing for a coordinated, high-quality design, access to information, and data harvesting. The common rules and guidelines established would be applied to all new capital projects from 2016 onwards.
In the early stages of the project, a BIM requirements document was developed by Summit BIM – the owner’s BIM consultant – to provide detailed steps for the collaborative utilization of BIM and was shared as part of the RFP.
Developed over a series of workshops, this document allowed FHA to clearly articulate their information goals and identify the BIM deliverables to be transferred at the end of the project.
It also ensured that all parties understood the commitment and deliverables and that the BIM process was managed, with FHA’s needs at the forefront from the start.
Project process
The design consultants ensured that all tracked assets were modeled using Revit software. Architectural, structural, mechanical, and electrical models were developed. These models were audited at each submission to confirm compliance with the BIM standards and to begin building out the asset registry.
The models were also combined regularly in a federated model in Navisworks allowing interferences to be easily detected with speed and precision.
The design was presented to stakeholders using 3D models instead of the usual 2D drawings which gave people a clear idea of what the building would actually look like and a real feel for if it met expectations for building performance.
Throughout the design and construction phase, data and documents were collected in a cloud-based platform, BIMFMi, to support the transfer of FM information to the owner’s CMMS at project handover.
Results and benefits
BIM has underpinned an innovative approach to the design, construction, and operation of the Royal Columbian Hospital. Most importantly, BIM dramatically increased the asset information available to FM at handover. It reduced risks on the project, resulting in better project coordination, and fewer clashes and issues.
BIM provided a high level of visualization that can be missed by traditional design methods. The visual information in the digital design was extremely rich and effective in communicating design intent. It provided the opportunity to assess whether the design met expectations for building performance, sustainability, energy efficiency, maintainability, and more.
Combining the models into a single federated model allowed for cost avoidance, reduced risk, improved accessibility, safety, and efficiency in operations and maintenance of the facility. Associated with this process was improving the similarity between the record model and the actual facility.
BIM continues to add value through the life cycle of the building with a consolidated project dataset available to FHA through BIMFMi, a comprehensive cloud-based asset database. This structured data can be uploaded to the owner’s preferred CMMS and provides easy access to all asset information developed during the construction phase. Non-technical users can also access the information through an interlinked PDF.
As a result of the asset information requirements and collaborative process designed by Summit BIM and FHA, 18,878 assets were tracked and had information associated with them at handover. This number represents six times more assets tracked per building area than other existing Royal Columbian Hospital buildings.
Not only did the number of tracked assets improve but also the amount and quality of information available for the maintenance of each asset.
This allowed earlier development of preventative maintenance plans as well as earlier access to the asset register to support asset labeling. Further, it reduced the effort to collect asset information after completion. Finally, it increased access to graphic and contextual information about the asset and its surroundings through the 3D model and 3D scan.
Into the future
An owner-driven BIM process benefits all project participants; eliminates reliance on paper documents; reduces risk, rework, and waste; and improves productivity. Based on its significant benefits and cost reductions in operations, the time spent by Owners and facility managers to understand how to integrate BIM into their process is well worth it.
Ready to implement a BIM process that supports FMO?
Related Posts
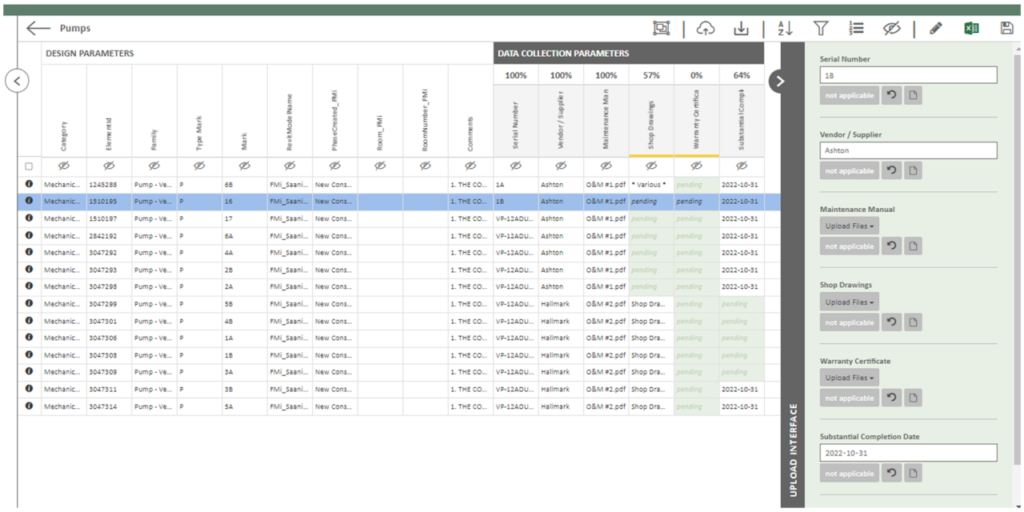
Data Collection through Construction

Coming to Canada: A BIM Consultant’s Journey
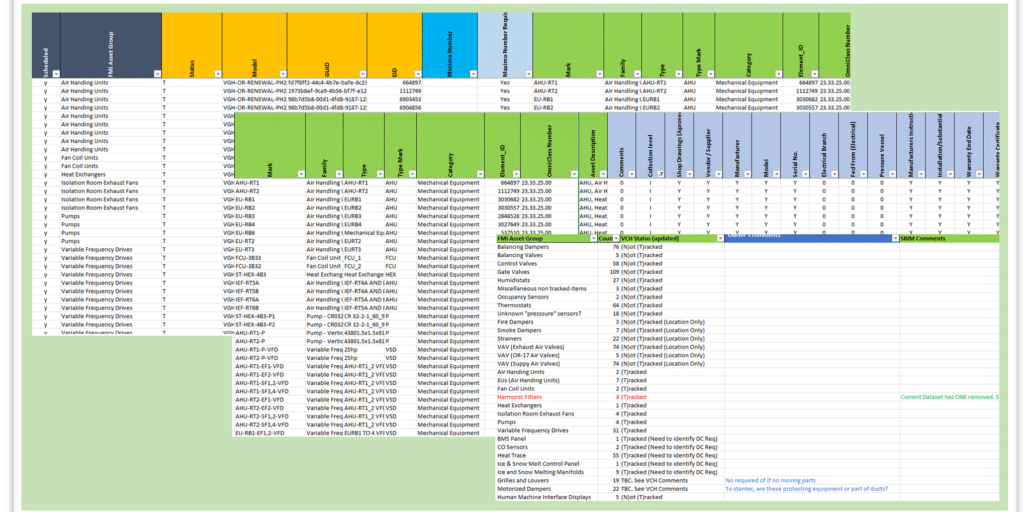
BIM and the Art of an Asset Registry
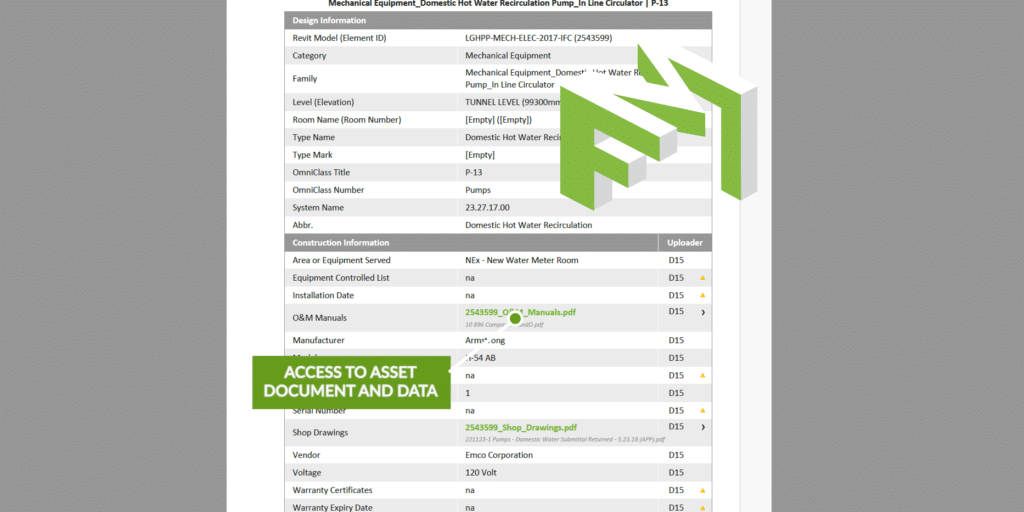
Digital Handover – a less stressful solution
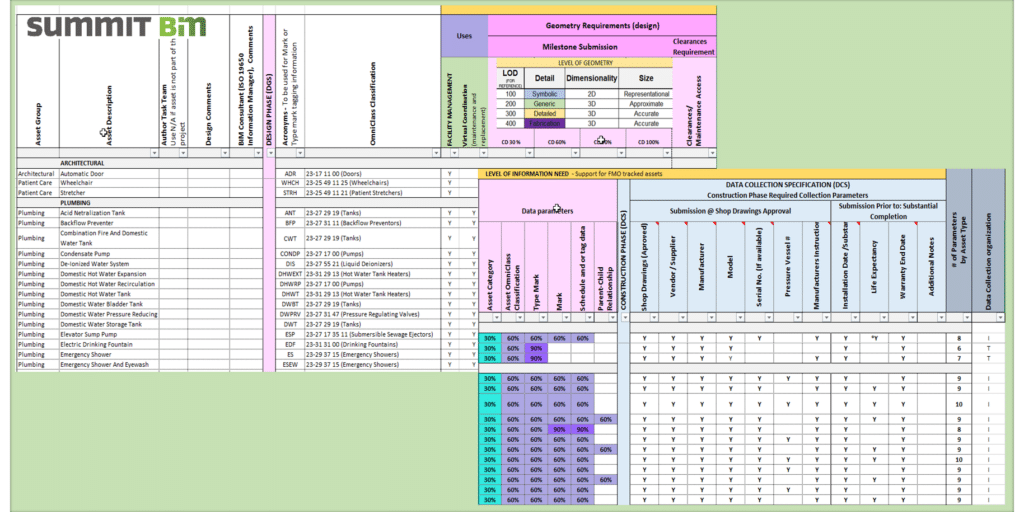
DGS/DCS Evolution – A Retrospective
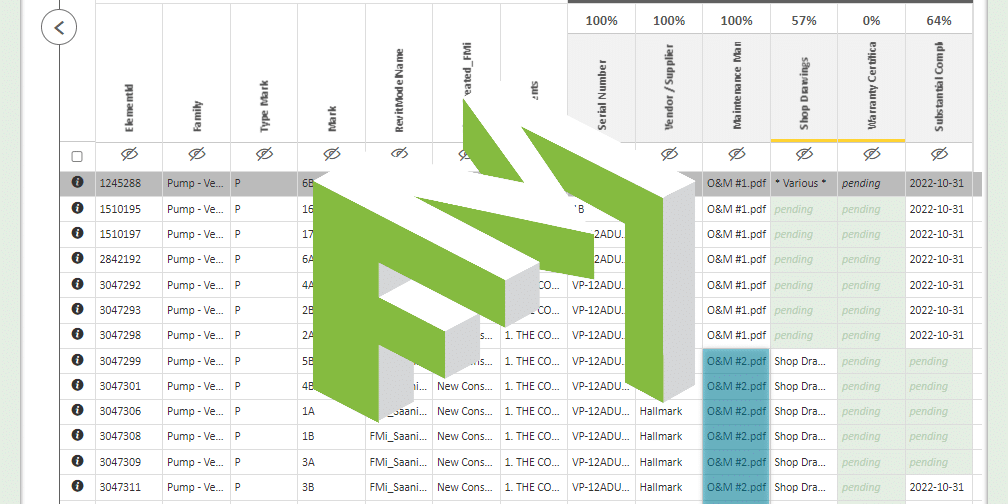
Data Visualization and Collection for FM Handover
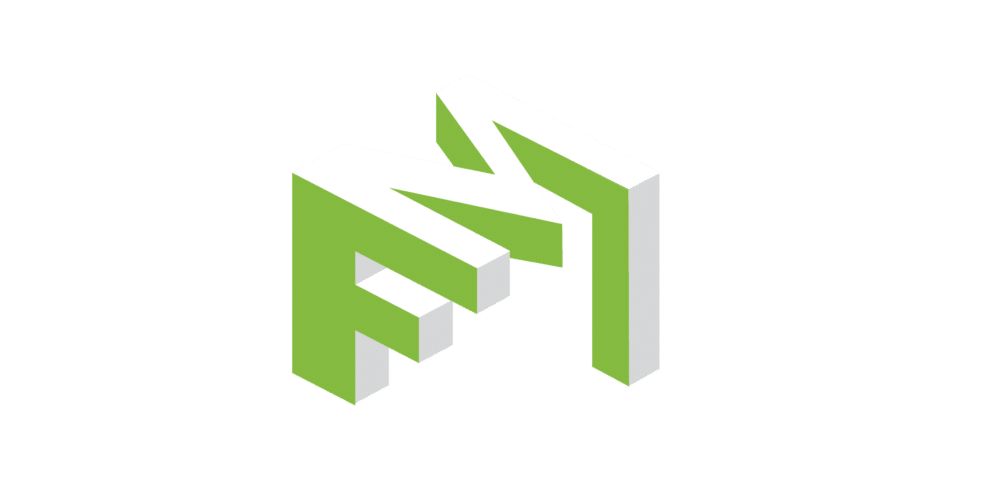
Data and Document Collection for FM Handover


