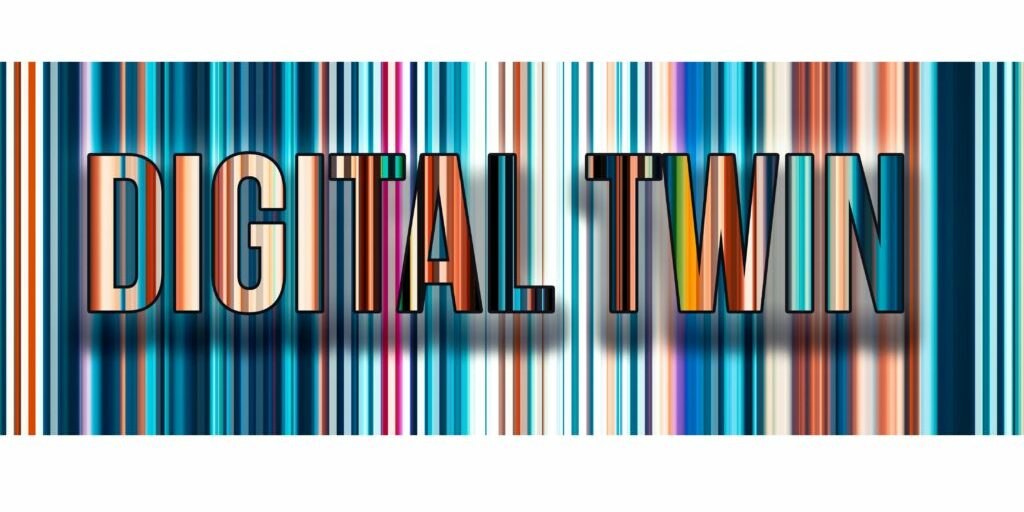Getting Your Feet Wet

3 things a Spec Writer can do, at no cost, to prepare to dive into BIM
1. Download and install two free viewers
Both of these software solutions allow you to dig into the inherent data generated by the design side when utilizing BIM enabled software solutions.
Design Review – also known as a DWF viewer – allows you to zoom, mark up and review the complete document set generated by the design side from one interface. You can choose to view the index of drawings as a list or as thumbnails. Don’t worry, it is not possible to change the data; you can, however, mark it up easily and then send the comments back to the designers. The designers can bring the mark-ups into the Revit environment as an underlay. No need to resort to paper!
Navisworks Freedom allows you to get to know the building as a 3D object. You can move about and, again, similar to Design Review, dig into the data associated with objects. You cannot mark up in the Freedom version of the software but it is a great tool to get to understand the built form.
Note: 3D in Design Review is available but it is slow, so you will require infinite patience.
2. Ask your design consultants to print off a DWF set of the drawings. Be assured, this is not an onerous request. Once the sheet sets are generated in the Revit environment, printing to paper, PDF or DWF requires only a few clicks before letting the computer work away. Generating a consolidated Navisworks Model, assigning colours and applying transparency takes more effort. If, however, the design consultants are conducting clash coordination utilizing Navisworks Manage, the request is not unreasonable.
3. So, to get going:
- Download the software
- Ask the design side for a DWF print set & Navis Freedom file
- Start to get acquainted with this new rich source of data
REMEMBER: If you don’t ask, you don’t get.
Related Posts
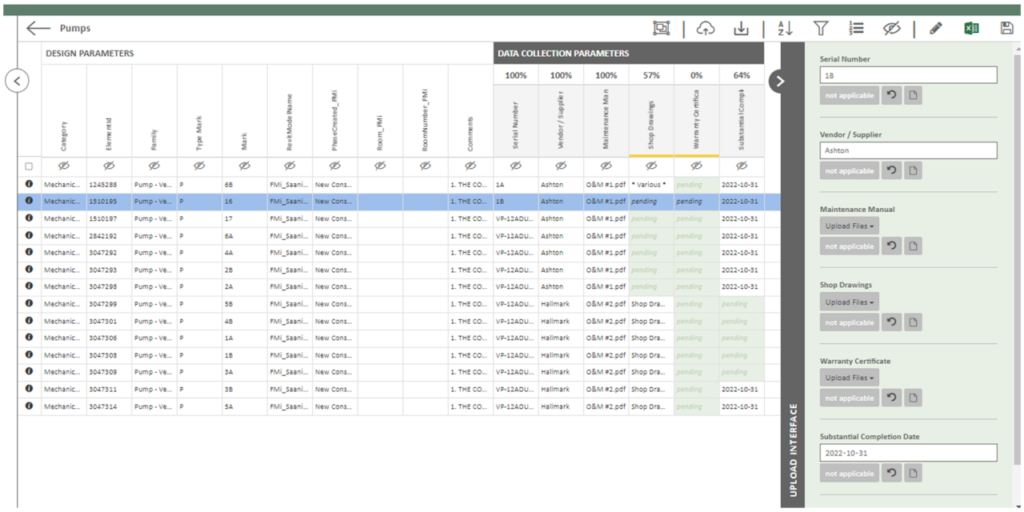
Data Collection through Construction

Coming to Canada: A BIM Consultant’s Journey
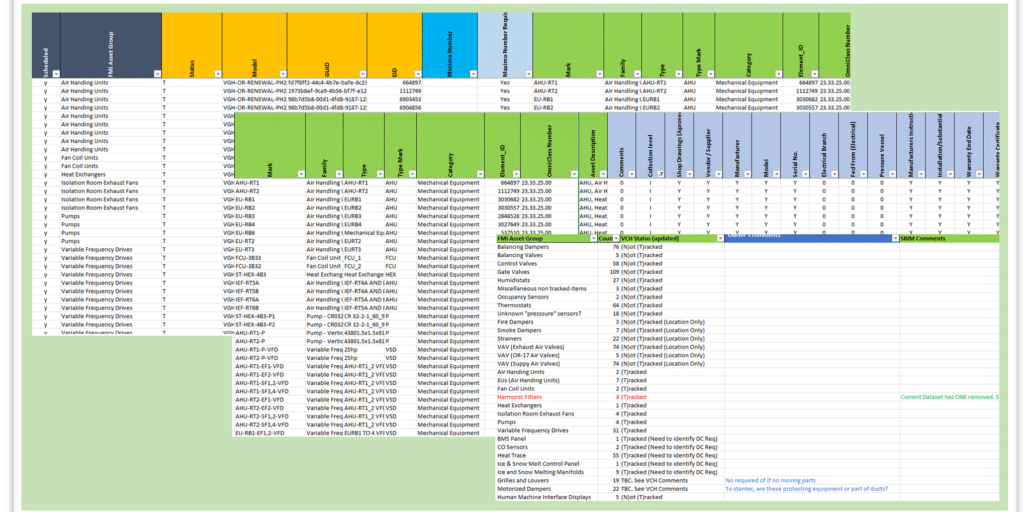
BIM and the Art of an Asset Registry
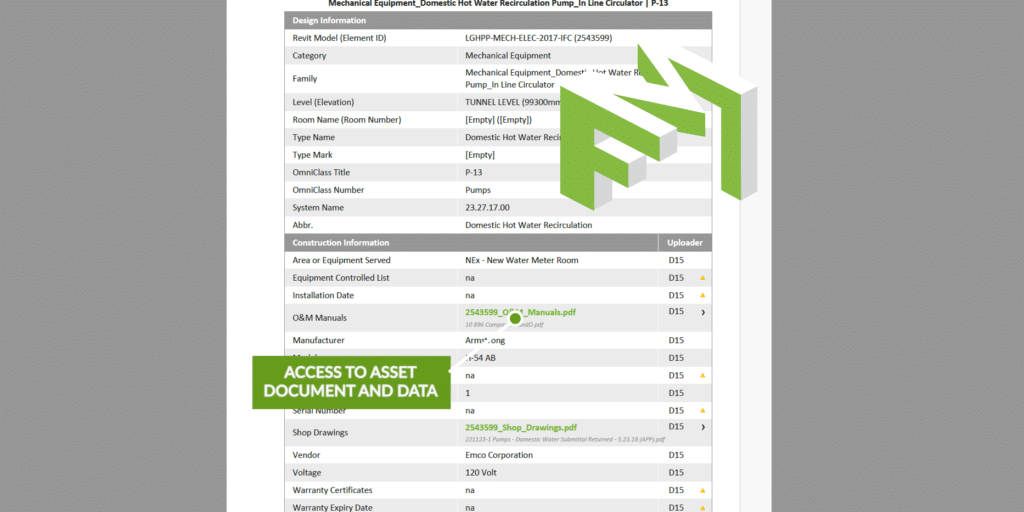
Digital Handover – a less stressful solution
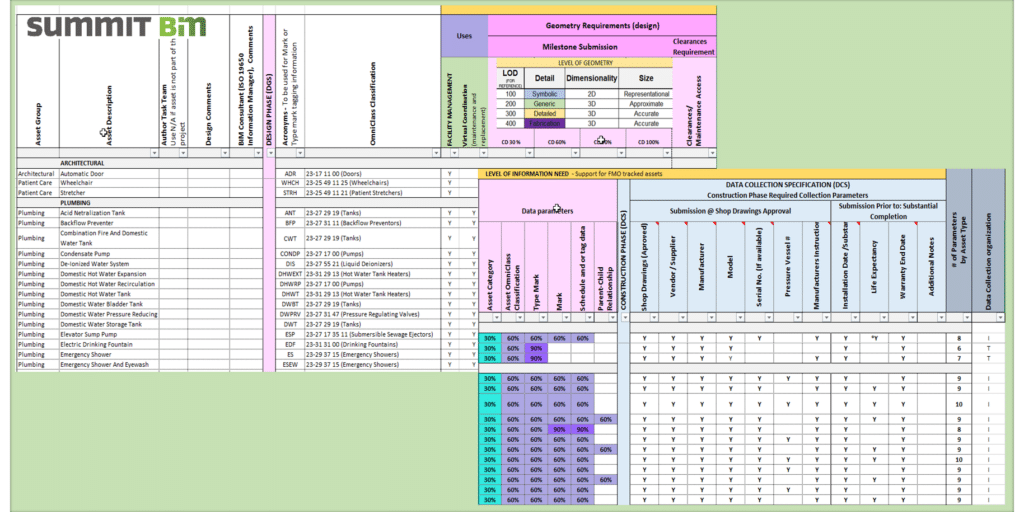
DGS/DCS Evolution – A Retrospective
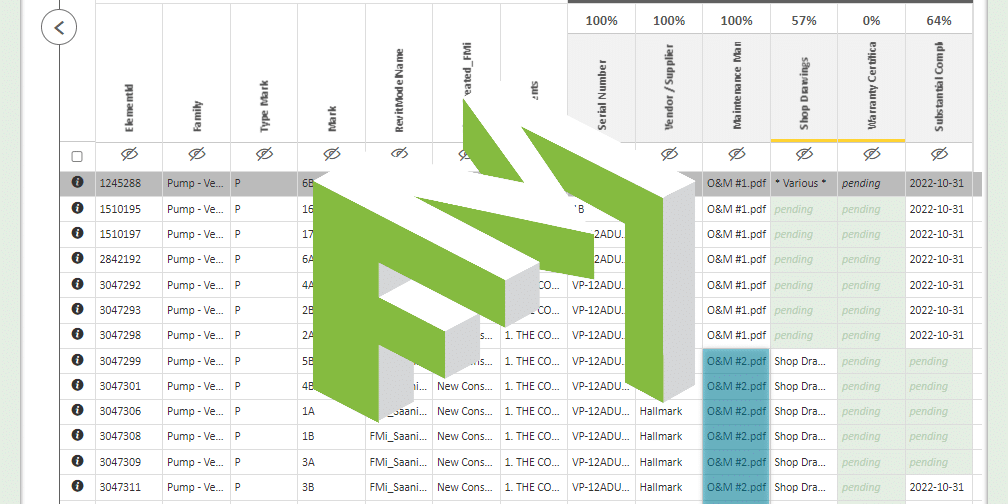
Data Visualization and Collection for FM Handover

Data and Document Collection for FM Handover
