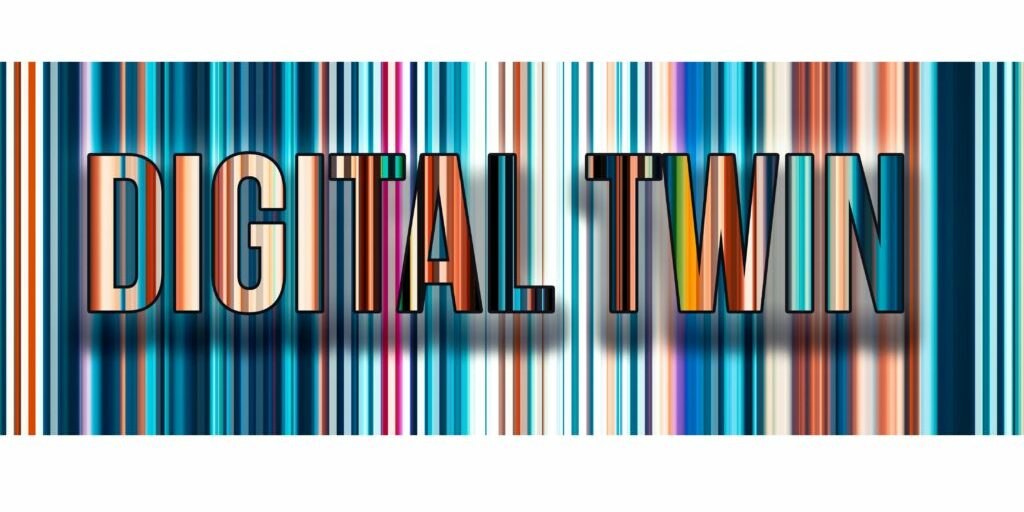[Infographic] Drawings vs. Data: What is the output of your BIM process?

In the past, information about a building plan was shown through blueprints and drawings. This evolved into CAD – which allowed us to see the 2D information in a digital environment – and then later, CAD turned to 3D. Today, BIM is the standard – but it is much more than a 3D model.
What is BIM?
BIM is a process for creating and managing information across the building lifecycle. A way of working that allows all participants including building owners to access, use, and rely on the inherent data created through the building lifecycle to drive the design, build, and operations process. It is an evolution away from the world of paper to the world of data.
Knowing what you want out of a BIM process is more important than ever if you want to see the value of the combined efforts of people, processes, and technology.
Looking to understand the difference between using BIM to create drawings versus BIM to create data? Take a look at the infographic below:

Well-structured digital data can be sorted, filtered, and queried to show you any information you need to manage your facilities over their life.
Now’s the time for Building Owners and their facilities teams to start exploring how BIM and the power of digital data can drive the process of design, construction, and building operation.
Once you understand the difference between using BIM to create drawings versus BIM to create data, you can see how much more you can do with the information generated by a 3D model.
Related Posts
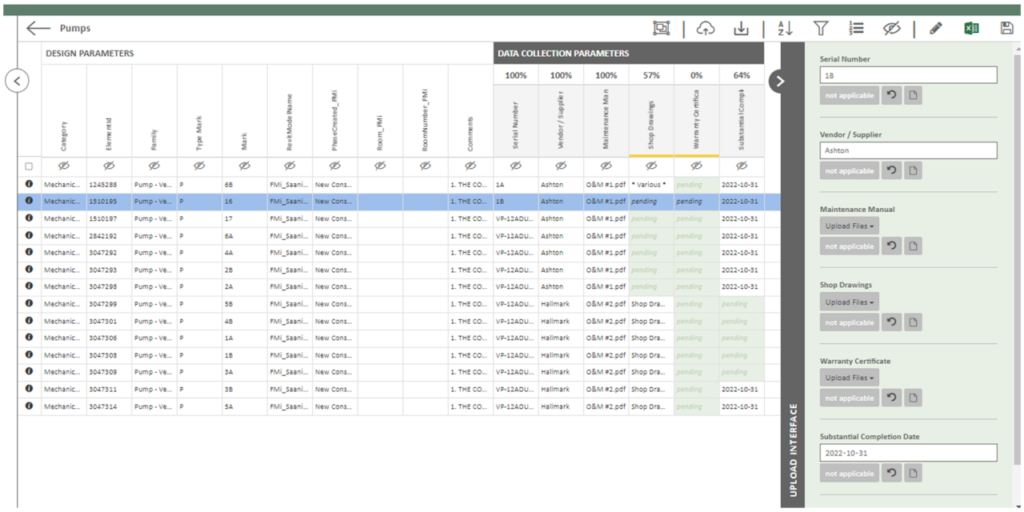
Data Collection through Construction

Coming to Canada: A BIM Consultant’s Journey
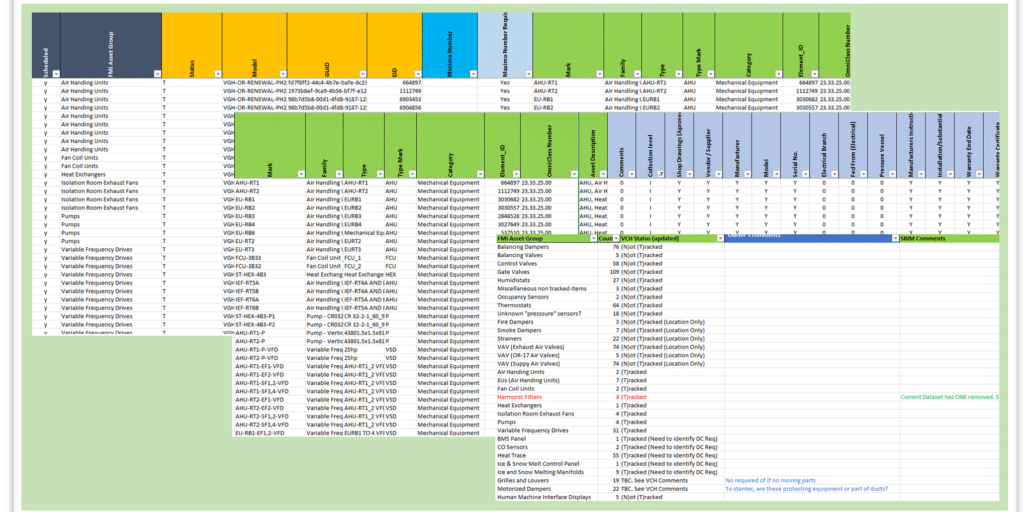
BIM and the Art of an Asset Registry
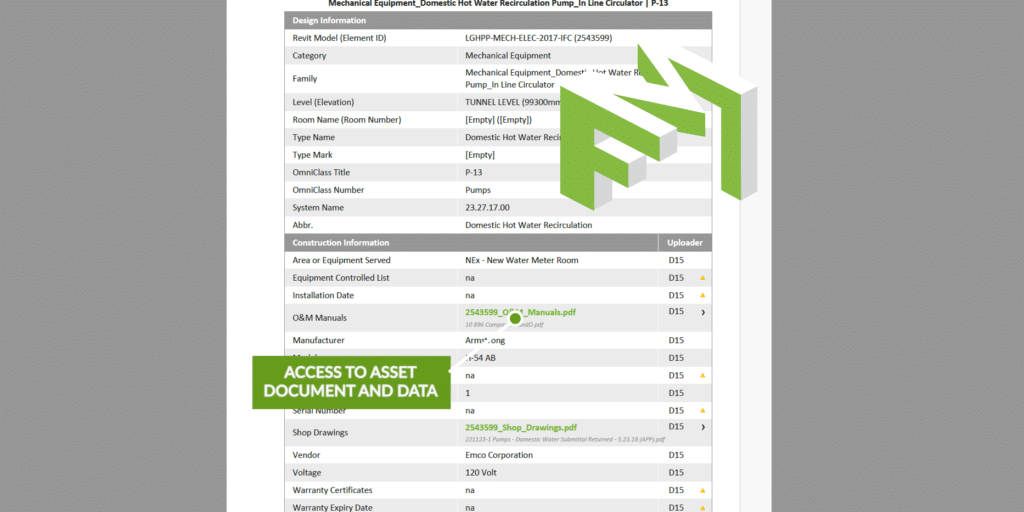
Digital Handover – a less stressful solution
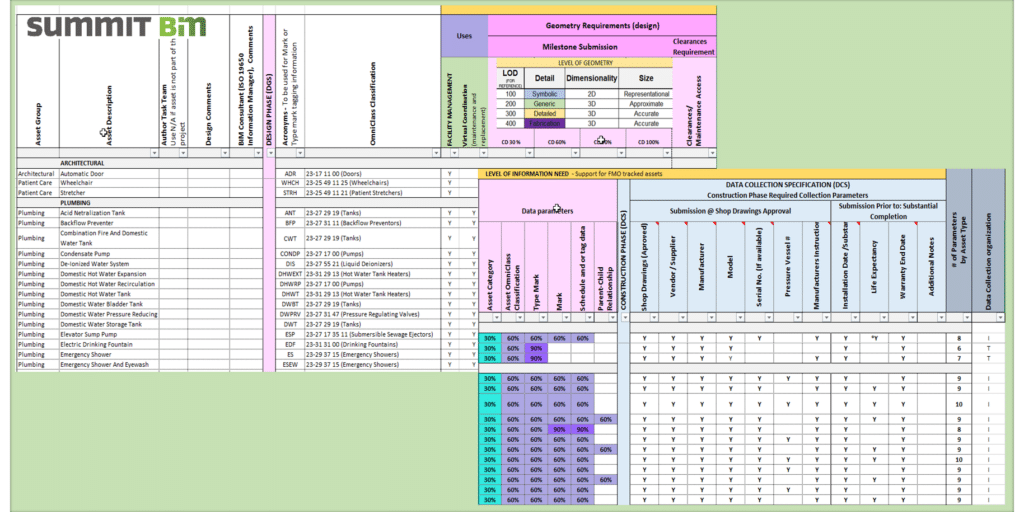
DGS/DCS Evolution – A Retrospective
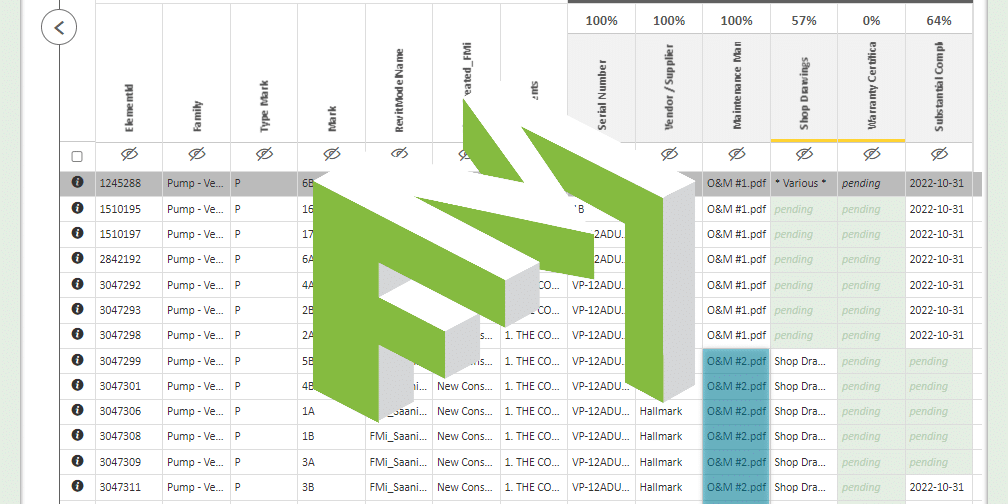
Data Visualization and Collection for FM Handover
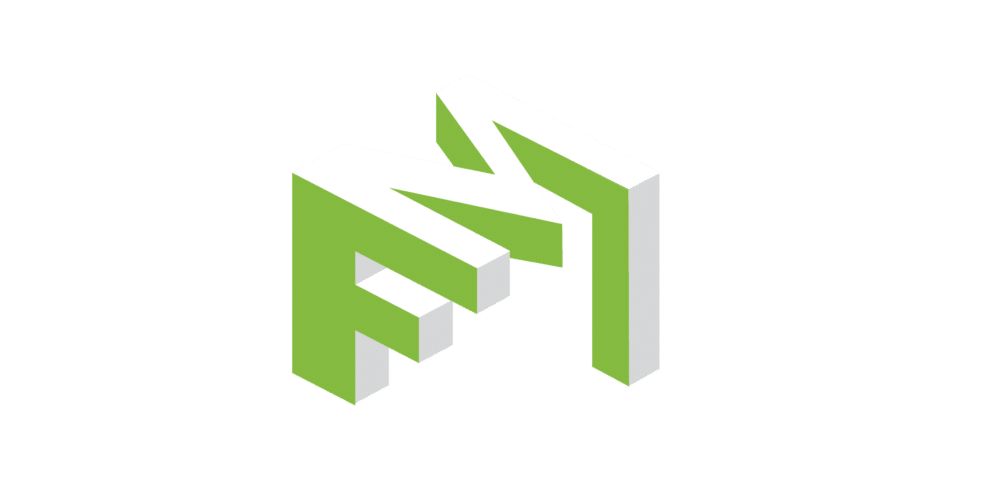
Data and Document Collection for FM Handover
