Moving into the 21st Century – Science World reaps benefits of BIM

This article originally appeared on June 22, 2015 in the Piling Industry Canada Magazine. The original can be viewed here.
Traditional paper-based drawings may be the status quo for many in the Canadian construction industry but some leading-edge innovators have made the transition into the digital world. Building Information Management (BIM) has already taken root in some sectors and is proving to be an invaluable tool – even in the piling industry.
BIM by design
“I’ve been using BIM for about eight or nine years now,” states Geraldine Rayner, vice-president of Consulting Services, Summit BIM Consulting Ltd. “Unfortunately, the adoption rate across the industry has been patchy at best.”
According to Rayner, there is still a lot of confusion around the concept of BIM. This has led to some hesitation and a slow adoption rate.
“BIM is a process of utilizing digital technology to convey information rather than paper,” she says. “Some in the architectural community are using BIM to produce black and white traditional drawings. A small number of people are using it as a tool to create a digital prototype – that’s where the real value comes into the equation.”
The use of BIM-enabled software allows users to access and manipulate data throughout the various stages of construction – from the design through to facilities management.
“BIM is really about trying to take the digital prototype from the manufacturing side of the industry and applying it to the architectural and owner side,” adds Rayner. “We can do the estimating, the time analysis, scheduling, ordering, etc. – all from a 3D prototype. This allows us to resolve any potential problems before they occur – and well before getting to the actual job site.”
Key benefits
There are many significant advantages inherent in the use of BIM, according to Summit BIM Consulting. These include: collaboration, cost certainty, facility asset management, improved quality, informed decision making, increased productivity, reduced FM cost, reuse of data, reduced changes, reduced risk, and sustainable design analysis/visualization.
At the end of the day, BIM can reduce a project’s overall costs and improve efficiencies along the way.
A report from the Construction Task Force in the United Kingdom, Rethinking Construction, cites recent studies that suggest: up to 30 per cent of construction is rework; labour is used at only 40 to 60 per cent of potential efficiency; accidents can account for three to six per cent of total project costs; and at least 10 per cent of materials are wasted.
“More than 30 per cent of the cost of a project is tied up in inefficiencies, delays and wastage,” states Rayner. “As we learn to use BIM effectively, we can reduce this percentage. But the potential exists to eradicate it completely.”
Rayner describes BIM as a number of different tools. Each segment of the construction industry has its own tool but there is a common “language” that allows everyone to talk to each other. The information is entered once and then used repeatedly throughout the different phases of the project. It may involve a bit more work at the front end but that extra work will reap digital rewards throughout the entire project – even once that project has been handed to the owner in the facilities and operations management phase.
A 2013 McKinsey Global Institute report on infrastructure productivity states that: “A key source of savings in project delivery is investing heavily in early-stage project planning and design. This can reduce costs significantly by preventing changes and delays later on in the process when they become ever more expensive. Bringing together cross-functional teams from the government and contractor sides early in the design process can avoid the alterations that lead to 60 per cent of project delays.”
Summit BIM Consulting typically works with building owners, many of whom have used BIM to great advantage.
“The cost of change orders on a project can be about 10 per cent,” says Rayner. “Owners have to bear that cost. Our clients have all seen a reduction in the number of RFIs and the number of change orders associated with their building projects. They have seen some definite benefits, like having all of the building’s information data go straight through to building, maintenance and operations departments, without needing to be re-entered along the way.”
Other important elements that BIM brings to light – before actual construction – are soft and hard “clashes”. The former refers to having enough space within a certain area of the building to do the required work and the latter is used to identify actual obstructions, such a pipe hitting a duct. All of this becomes readily apparent when working in 3D.
“There’s no doubt that BIM has the potential to improve industry efficiencies,” says Rayner, who adds that the design side of the industry has the skill set to start generating this data and many of the large construction contractors have evolving BIM departments – all of which is very good news.
Piling work proves premise
When consulting structural engineering firm, Bush, Bohlman & Partners, was awarded the $35-million renovation project to Science World in 2011, they didn’t hesitate to make use of Revit Structure within a BIM process to create a 3D digital version of the existing building structure. That foresight has paid huge dividends along the way.
Science World at TELUS World of Science is located in an iconic geodesic dome, which was originally built for Expo ’86 as a temporary structure. The building is close to 30 years old – and still going strong. This is due, in part, to the massive structural engineering work completed in 2011.
“Part of our work in 2011 was to do a seismic assessment and retrofit of the original Expo building podium structure utilizing 3D dynamic analysis,” states Michael Sullivan, CTech, a Structural Technologist/BIM Specialist with Bush, Bohlman & Partners (consulting structural engineers), who adds that the podium and base structure support a 47-metre high geodesic dome and was built partially over water.
“The existing building structure used a complex and congested pile-supported foundation system – with battered piles at major column-support locations. During this expansion project, over 400 – or 98 per cent – of the existing piles were modelled digitally,” he explains.
Extensive new piling work was required on the Science World podium base structure’s existing foundation system. Large steel moment-resisting frames were centred along the radial gridlines on the west side. The frames were anchored by custom-cruciform shape, wide-flange columns. The steel columns were then supported by the new pilecaps keyed into the existing concourse level such that no additional gravity or seismic loads were transferred back to the existing structure.
Bush, Bohlman & Partners used Revit software to determine where the existing piles were located so that workers could cut through the podium’s deck structure to drive the new piles.
“We used the modelling software initially to lay out the locations of the existing piles and to where to cut through the existing deck to drive the new piles,” explains Sullivan, who adds that the new piles were designed to support the new expansion seismic retrofit and relieve the load from the existing structure. “We cast the pile caps directly into the holes cut through the existing deck structure.”
East meets west
The west side of the Podium structure required over 40 new concrete-filled steel piles, of which 30 were battered piles. The former were 508 centimetres in diameter and 15 metres long. The latter were 610 centimetres in diameter and 15 metres long, each with a 55 milimetre diameter Dywidag rock anchor. All of these piles had to be driven from a rig set up on a barge on the False Creek side of the building.
“The battered piles were part of the seismic system upgrade,” explains Sullivan. “Where new columns bear on an existing concrete beam, we spanned new reinforced concrete beams underneath that existing beam and placed pilecaps with battered piles, in groups of three, on either side to transfer the new column loads off of the existing deck support beams.”
The renovation and expansion work on the east side of the podium wasn’t as extensive and didn’t require seismic upgrading to the existing previous expansion completed in 1988. A total of 20 new piles were driven to support the new entry sequence and augment the structure’s existing foundation system.
“The use of Revit software in this project was huge,” states Sullivan. “It facilitated the installation of the piles relative to the dome and to the existing piles. The facility remained open during the work so being able to know the exact locations of where to cut through the deck was invaluable. We used Revit to lay it all out before we started the actual work. Plus, the existing battered piles were slanted and angled in different directions. We used Revit to lay out where each new pile could be located without running into the other piles already there.”
More to come
Although the benefits of using BIM tools were well established – and capitalized upon – during the 2011 renovation project, it looks like it may be a case of where BIM just keeps on giving. Last year, TELUS World of Science again approached Bush, Bohlman & Partners.
“They asked us to conduct an assessment of the dome and piling foundation structure because the facility has long outlasted its initial lifespan as a temporary structure,” states Sullivan. “We’ve been tasked to review all of the existing structure with the goal in mind to make it last many more years.”
In 2014, Bush, Bohlman & Partners completed the condition assessment study of the entire existing building and expansion base structure, which involved going out in a small boat at low tide and doing an extensive visual study of the underneath of the existing base structure. This study revealed the damaging effects of salt water on the existing steel piles and these were categorized within the 3d digital model to create a comprehensive condition assessment report of the base structure. This information will be used to facilitate any future remediation work.
“We categorized the piles according to the severity of their condition and then colour-coded and scheduled them for easy identification,” states Sullivan. “And we can provide all of that detailed information up front so that contractors know exactly where and what needs to be done to provide more accurate bids.”
Fortunately, Bush, Bohlman & Partners already had completed a lot of the preliminary work required in the condition assessment study – thanks to their use of BIM on the 2011 renovation project.
“It does take longer to digitally model a building, especially an existing structure like Science World,” concludes Sullivan. “But we’re certainly pleased that we put the energy in to do it in 2011. Not only did it prove advantageous back then but now, with this new assessment four years later, it will make our work that much easier.”
Related Posts
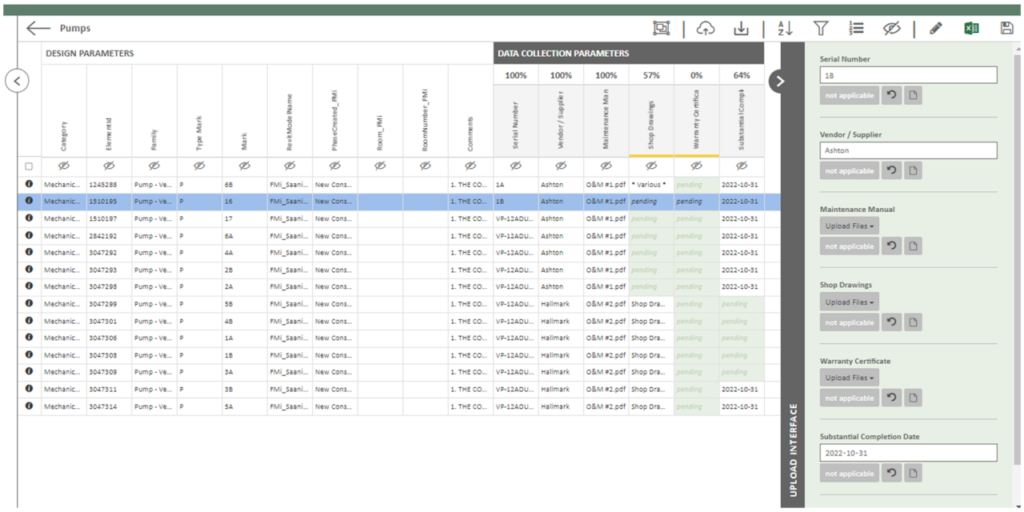
Data Collection through Construction

Coming to Canada: A BIM Consultant’s Journey
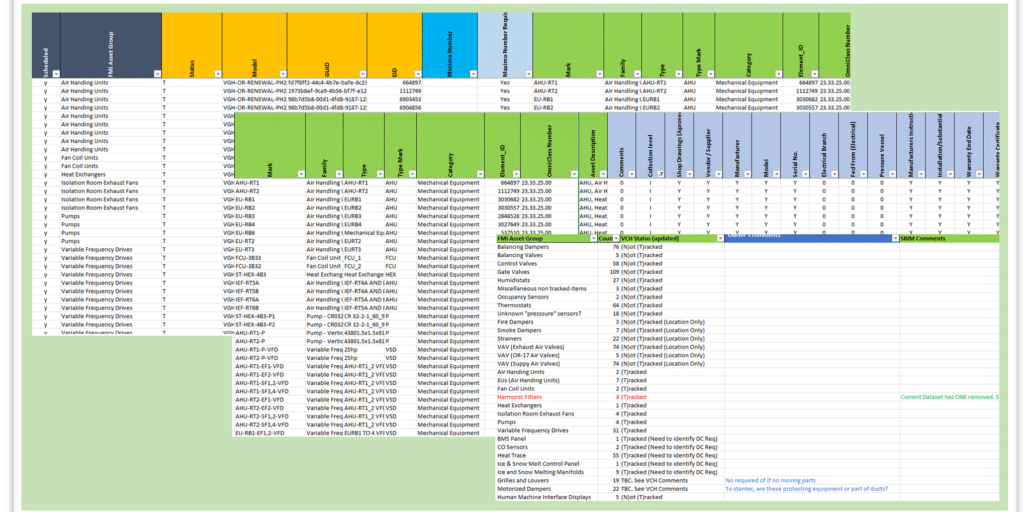
BIM and the Art of an Asset Registry
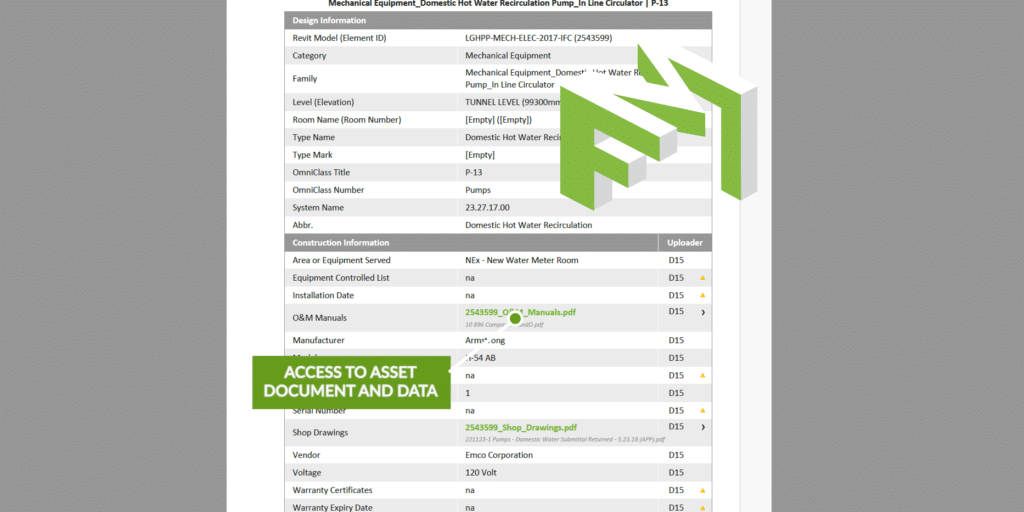
Digital Handover – a less stressful solution
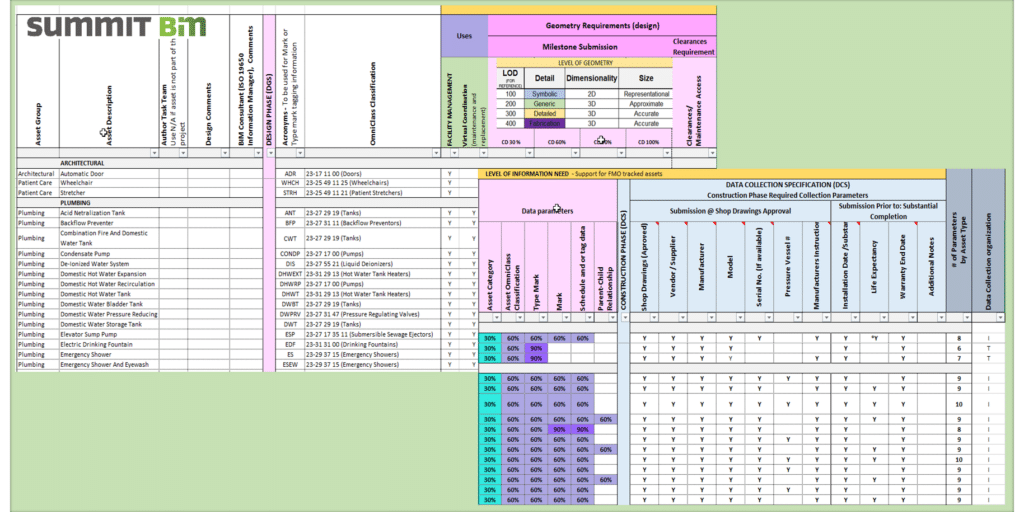
DGS/DCS Evolution – A Retrospective
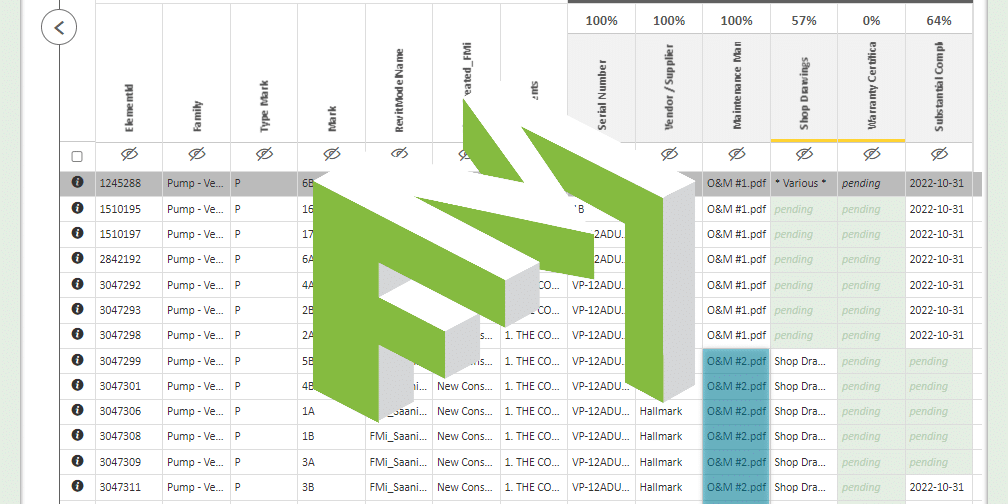
Data Visualization and Collection for FM Handover

Data and Document Collection for FM Handover



