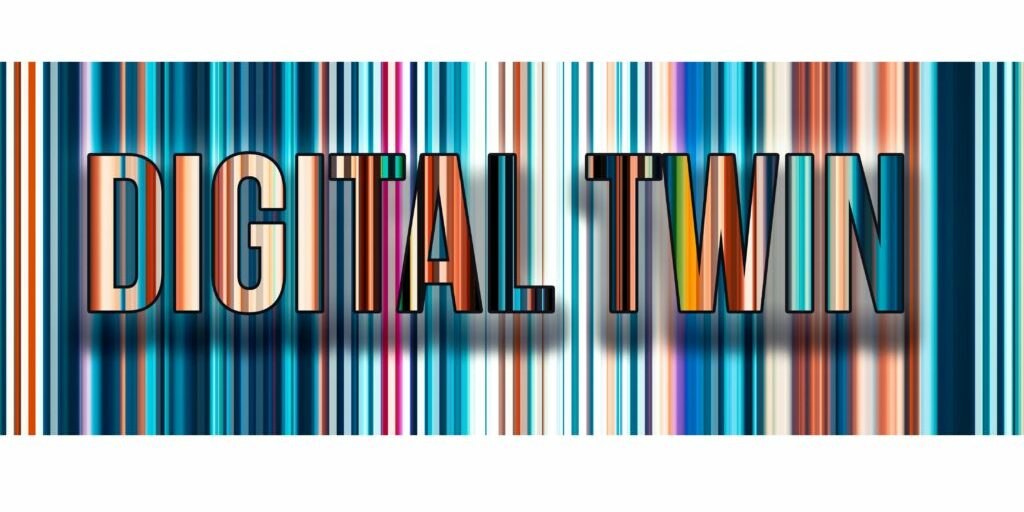Managing the data side of the BIM process


What is LOD?
LOD is a system for explaining and controlling the data and geometry requirements of different objects at different phases of a project to provide clarity and control risk. Commonly known as Level of Development and Level of Detail, it is focused on the needs of design and construction teams, based on an assumption that the final fabrication model is what an Owner Operator requires to run their facility.
The reality, however, is that data and geometry do not follow identical paths through the process of designing, building and operating a facility. The geometry requirements to enable fabrication are far more exacting and complex than those required for maintenance and operations. Likewise, the data requirements for maintenance and operations are far broader and significantly more diverse than for fabrication.
Tying these two requirements together may initially have seemed a good idea but, as the BIM maturity of the industry grows, greater control over the data aspects of the project is required to support other uses and needs, beyond design and construction, throughout the life cycle of the facility.
Why is it needed?
Teams bidding on projects need an understanding as to what is expected from their services. Advising them that they need to generate a model to a known standard, LOD 300, 350 or 500, seemed like a great way of conveying complex information.
The problem is that, in its current form, this standard does not support end uses for life cycle management. We need to separate the data requirements from the geometry requirements, as the one does not inform the other.
Why doesn’t it work for FMO?
The reality we encounter is that Owners do not want fabrication level models for Facilities Maintenance and Operations (FMO). They want the design models, which contain the design rationale, designed pressures, flows, systems, etc. The relatively simple geometry typical of a design model is more than adequate for their purposes. Of more importance, from their perspective, is access to all the information that was once provided in project record paper binders. It is the collection and association of that data to the object or asset to which it relates, that is of such enormous value to FMO.
If not LOD, then what?
In our opinion, the data and geometry requirements needed at different phases of the project should be considered and controlled separately. To resolve the challenges we faced trying to manage the BIM process with LOD, we went back to basics. We considered the process and what it was that we are trying to manage. Our solution, a Data and Geometry Specification (DGS), evolved and was refined through numerous iterations on projects. It will, no doubt, continue to evolve as we move further down this BIM path.
Data and Geometry Specification
We consider that the geometry requirements are best defined by the design and construction teams. What do they need to convey design intent and ensure that all the pieces fit? The BIM Forum LOD provides a great guide. However, when it comes to data, we need to ask what data requirements need to be added to the design model (as it is inherently a design responsibility) and what data / documents relate to the contractor / subtrade / commissioning groups?
More specifically, we need to ask what type of data is to be collected, who is responsible for providing it, what is the relationship of objects, parent or child and is the data relative to a unique instance or a specific type? Also, what information is required by different assets; for example, warranty certificate, warranty duration, asset ID, video on how to service, photographs, etc.? The list is endless, but where does the value lie? How will all this information be accessed and utilized throughout the life cycle of the facility?
The requirements must be tracked in such a way that responsibility can be assigned and validation and progress against the requirement tracked.
Why bother?
Our focus is the collection and collation of data and documents relative to assets that support the Owners of facilities. To enable us to control the process, one must first understand the requirements of the end users. What do they require to enable them to do their work, whether it be during or after the typical design and construction phases? What are the goals and uses for the data and what end source software solution is some of that data to be pushed on to?
Without understanding the end goals and uses for the data, it is very hard to control the process. There is considerable commonality among the requirements but each Owner has unique needs. Unlike most baseball caps, one size does not fit all!
How Summit BIM can help
Summit BIM helps building owners implement structured workflows to ensure the generation of usable building information to facilitate ‘Data driven decision making’. Ask how our team of industry experts, drawn from architecture and engineering, can help you unlock the value of your building data – contact us at 604 568 8325.
Related Posts
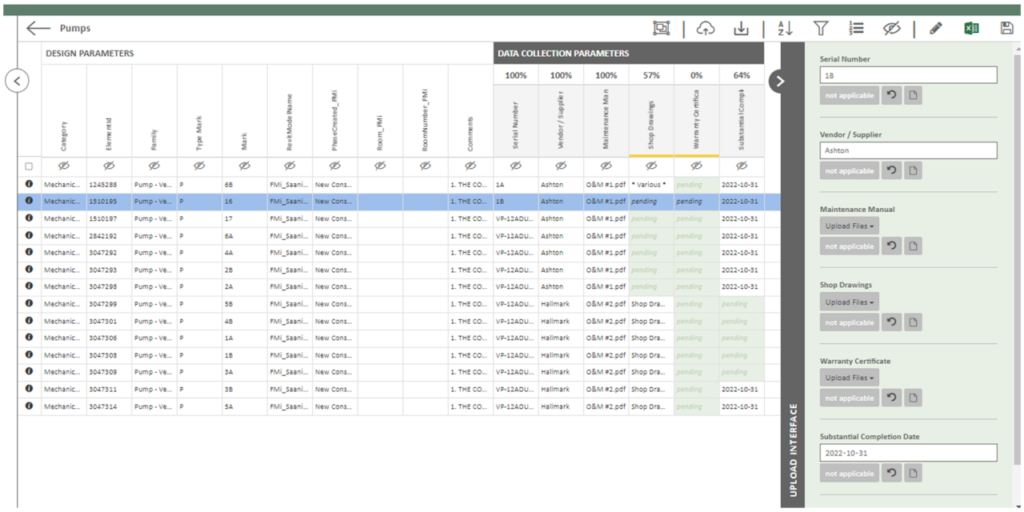
Data Collection through Construction

Coming to Canada: A BIM Consultant’s Journey
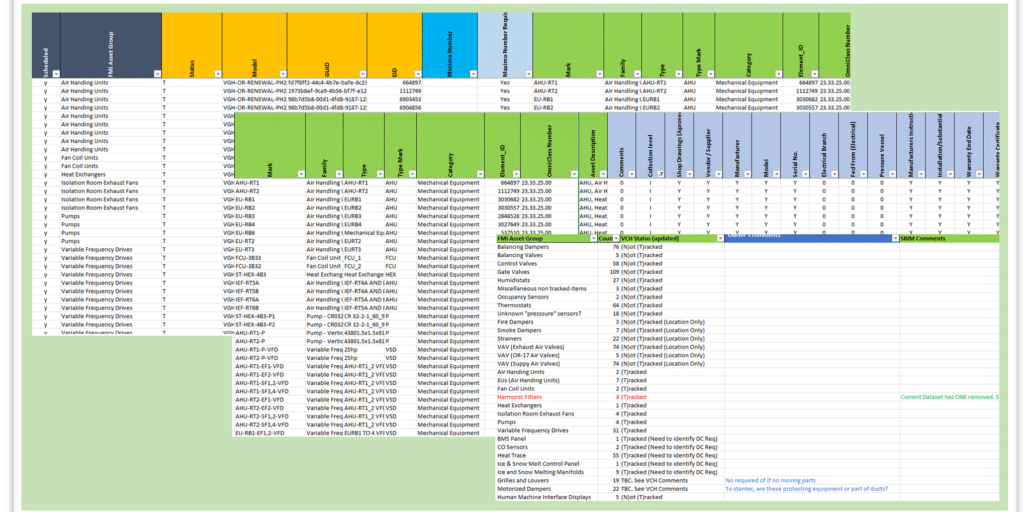
BIM and the Art of an Asset Registry
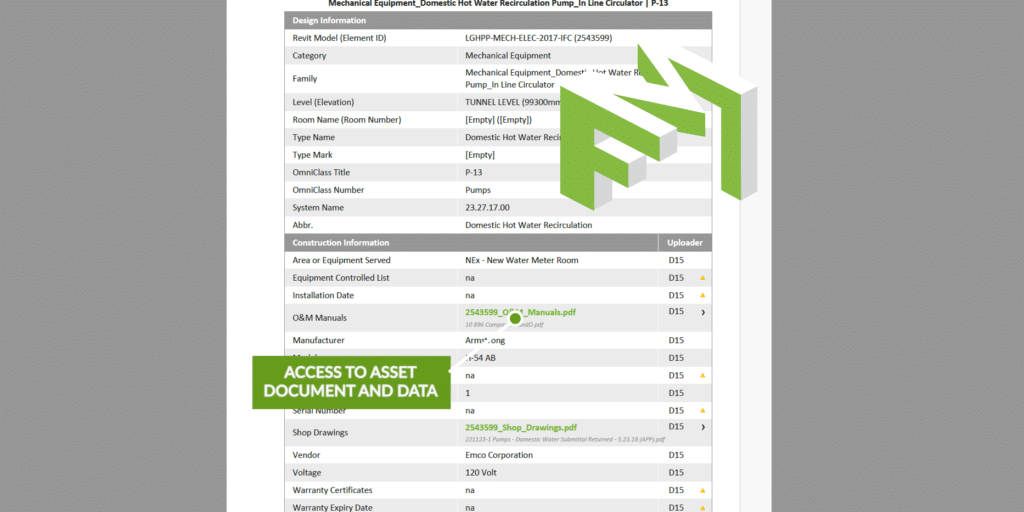
Digital Handover – a less stressful solution
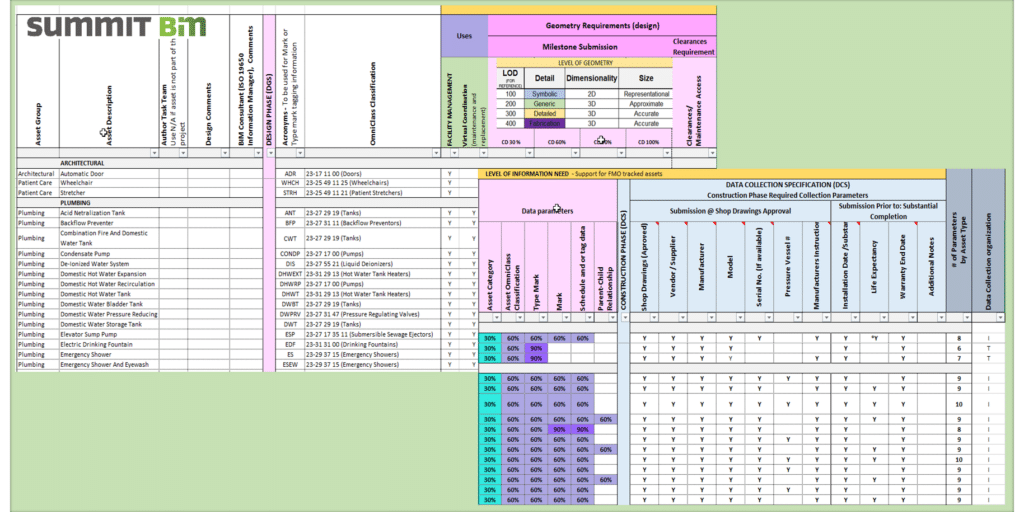
DGS/DCS Evolution – A Retrospective
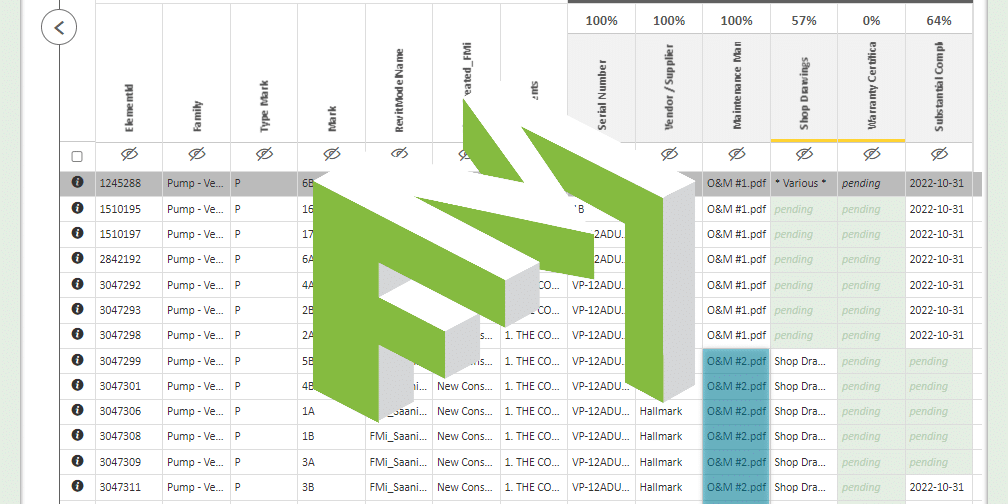
Data Visualization and Collection for FM Handover
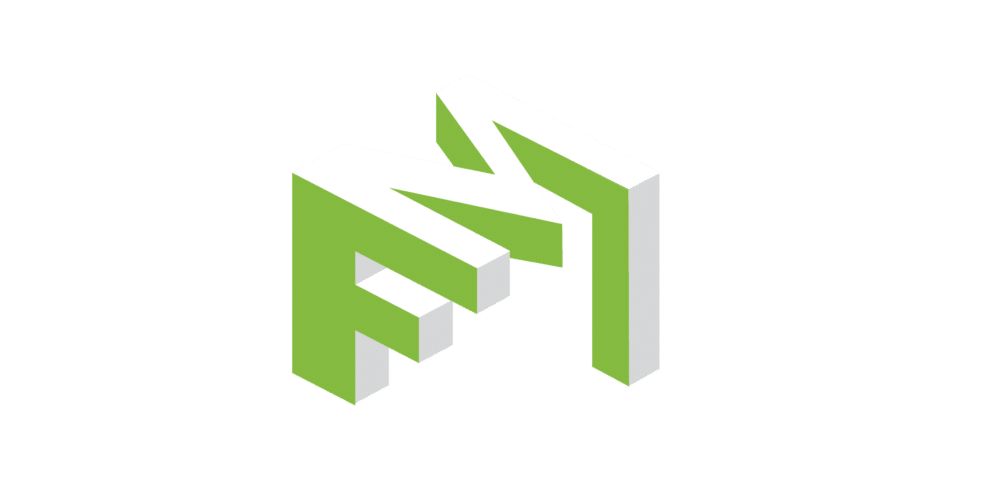
Data and Document Collection for FM Handover
