Summit BIM Joins the Project Team for Phase 2 of the Royal Columbian Hospital Project

Summit BIM looks forward to continuing to work with Fraser Health as they move into the Design of Phase Two of the Royal Columbian Hospital Redevelopment Project.
Summit BIM will actively manage the execution of Fraser Health’s BIM process and conduct ongoing audits to ensure adherence to Fraser Health’s BIM Specification and the BIM Project Execution Plan. Doing so ensures that the underlying data is capable of supporting the required processes and protocols of Fraser Health during Design and Construction as well as after handover for the life of the facility.
“We are committed to ensuring a robust, flexible and well-thought-out BIM process,” said Geraldine Rayner, Managing Principal, Summit BIM. “The information captured from the design model, in addition to its related data and documents, will drive the maintenance and operation of the facility throughout its lifecycle.”
Fraser Health will use Summit’s BIMFMi platform to provide project members with access to the BIM data and documentation.
Fraser Health is responsible for the delivery of hospital and community-based health services to over 1.8 million people. The Royal Columbian Hospital Redevelopment Project is a major revitalization of BC’s oldest hospital.
Phase Two is a design-build project that includes a new acute care tower with more beds for intensive care, cardiac intensive care, medicine and surgical patients, a new, larger emergency department, more operating rooms, a new main entrance, a two-level underground parkade and a new permanent rooftop heliport. This phase of the project is expected to be complete in 2025.
Related Posts
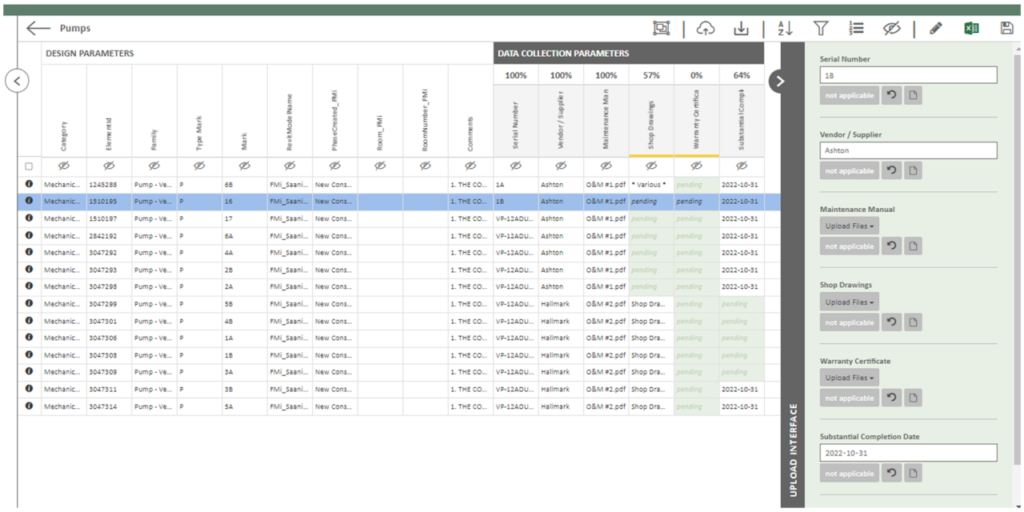
Data Collection through Construction

Coming to Canada: A BIM Consultant’s Journey
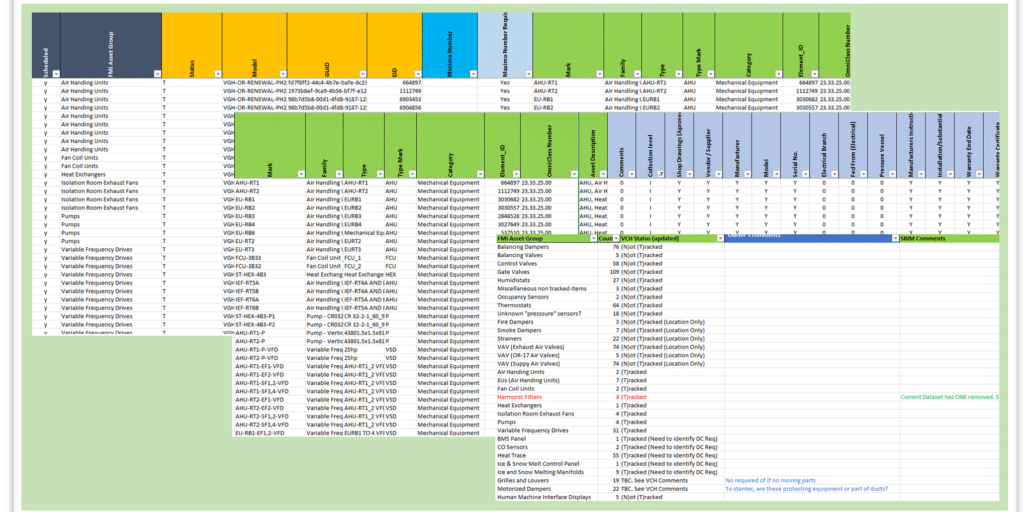
BIM and the Art of an Asset Registry
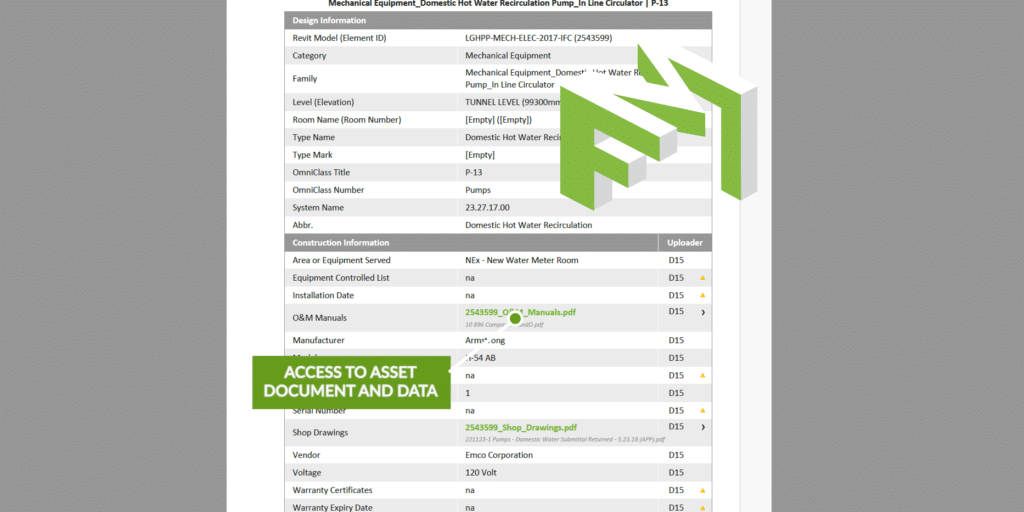
Digital Handover – a less stressful solution
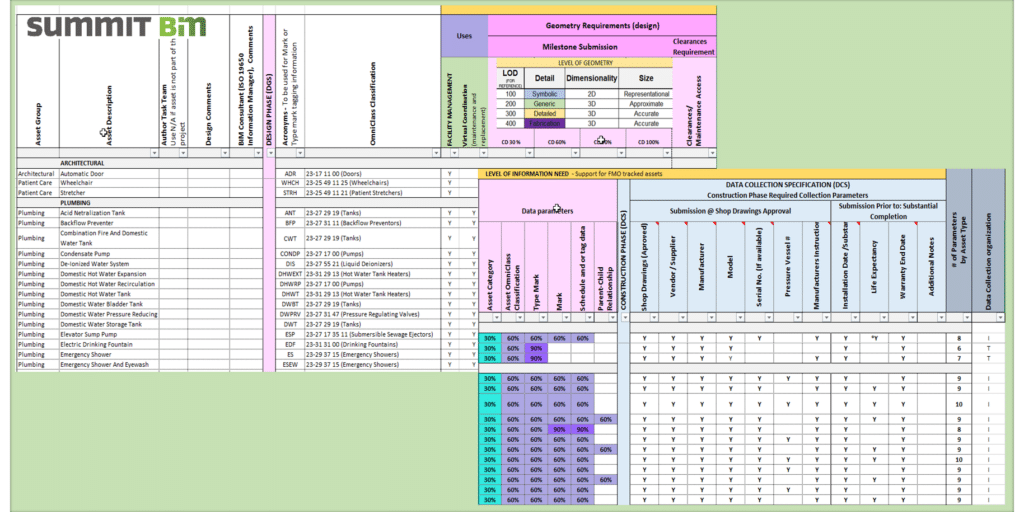
DGS/DCS Evolution – A Retrospective
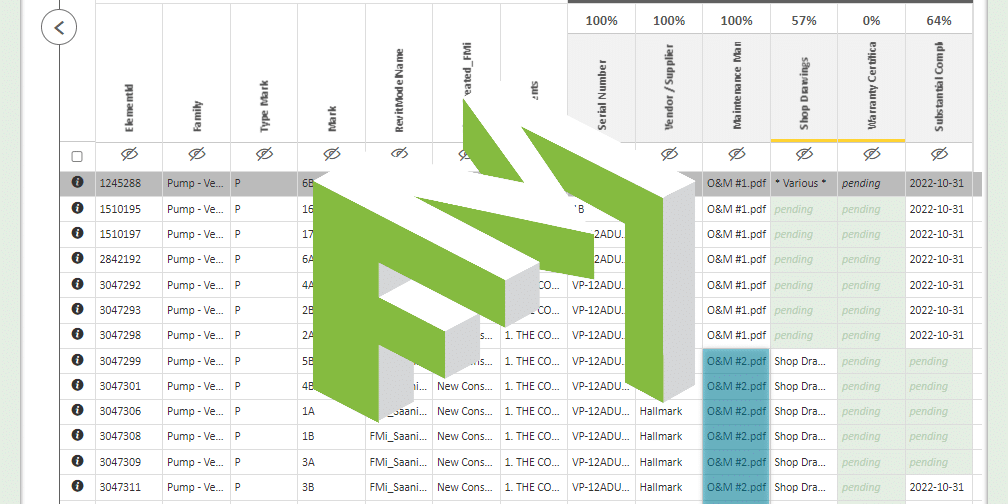
Data Visualization and Collection for FM Handover

Data and Document Collection for FM Handover


