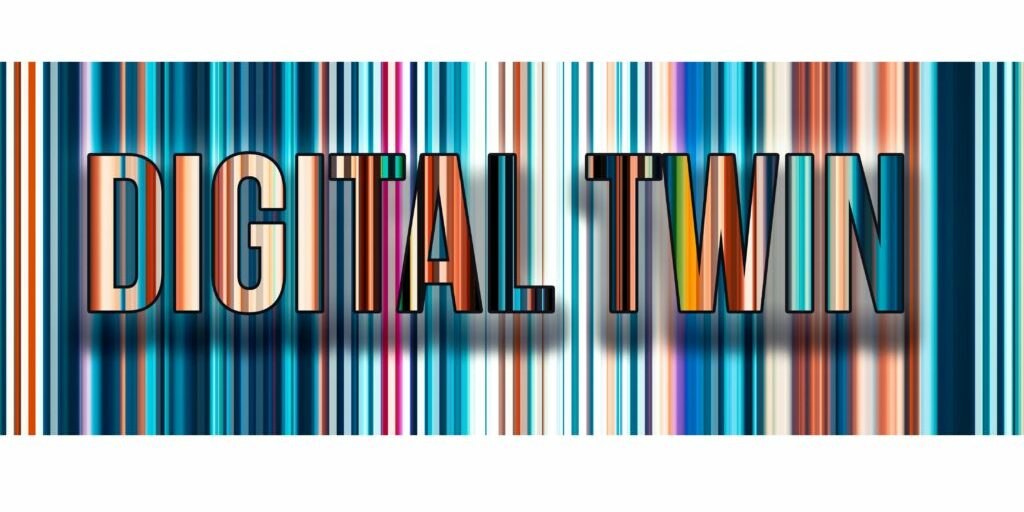What does Facilities Management need from a Digital Twin?

What is a digital twin?
Another industry catch phase with no definition!
It sounds great and conjures up an image of an identical digital copy of the facility.
However, there is in fact no clarity or definition around the term, are we talking about an ‘Identical’ twin with all nuts and bolts modeled or a ‘Fraternal’ twin with specific clearly defined model and data requirements? Two very different outputs with significant cost differentials.
Surely what we are talking about with this ‘Digital Twin’ term, is the ‘Record’ model provided at the end of the design and construction process. In a CAD process the ‘as-built drawings.’ The issue is how to clearly define what the output is, where the value in what is being delivered is, and how reliable and accurate the information is.
We have seen trades handing over fabrication models as the deliverable for a digital twin, but I would question where is the value in this for the end-user, the Facilities Management team? Is the information they need to access included in this model? Can it be used as the starting point for a future renovation? Does it contain the single line diagrams and schematics, schedules, and the design rationale? Or is it merely intensely rich geometry with minimal data?
Understanding what it is that is of value to the Facilities Management team is key to enabling the handover of digital information that is useful. Simply, consider the end at the beginning.
How do you set about establishing, as an Owner, what it is that you want your Design and Construction team to deliver as part of the final handover?
- What are the questions you need to ask?
- How do you clearly define your requirements?
- What do you need to manage?
- What geometry and data do you need to have generated to support your requirements?
- How do you define the degree of accuracy you require between the Record Model and the built facility?
- How do you manage your room and space requirements?
- What do you need to report on?
These questions and answers vary on a client-by-client basis, it is not one size fits all, after all the needs of a hospital are different from a university.
Collecting and managing data costs money so it is important to focus on where the value is, the must-have information. These requirements need to be established, and the cost of following a BIM process included in the Business Case before you embark on issuing an RFQ or RFI.
It is very difficult to hold anyone accountable for something that you have not defined. Time and effort are put into developing a facility program so that compliance can be assured. The same principle must be applied to a BIM process – establish what you want, define it clearly, and then monitor to ensure compliance.
Related Posts
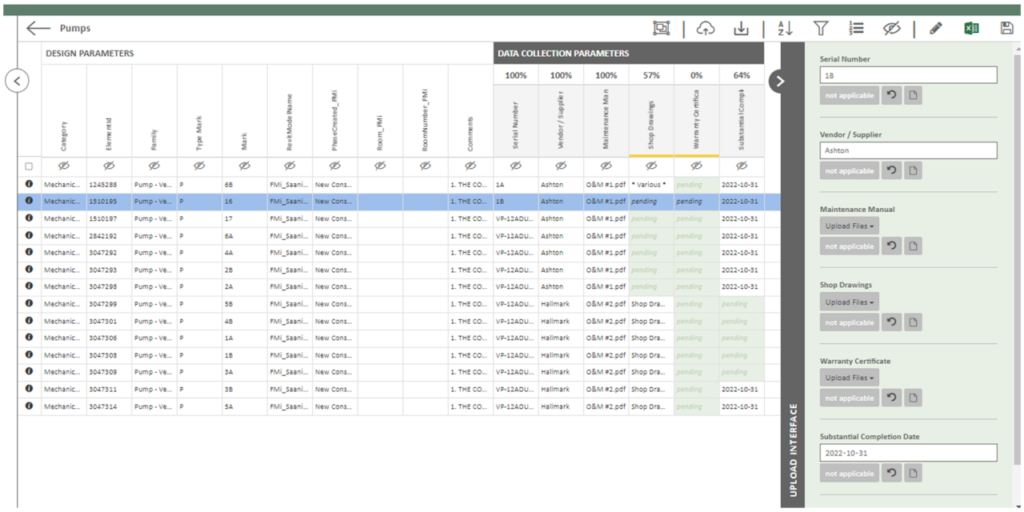
Data Collection through Construction

Coming to Canada: A BIM Consultant’s Journey
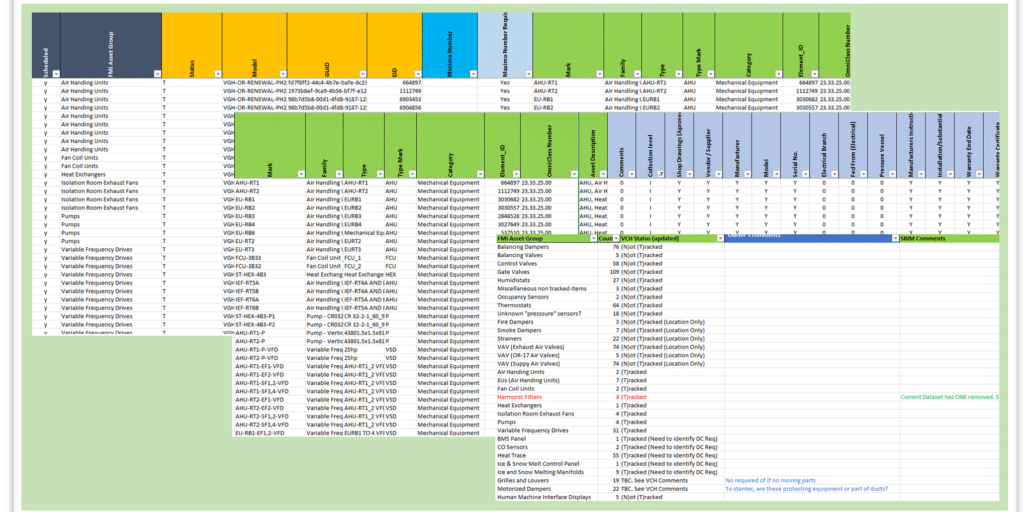
BIM and the Art of an Asset Registry
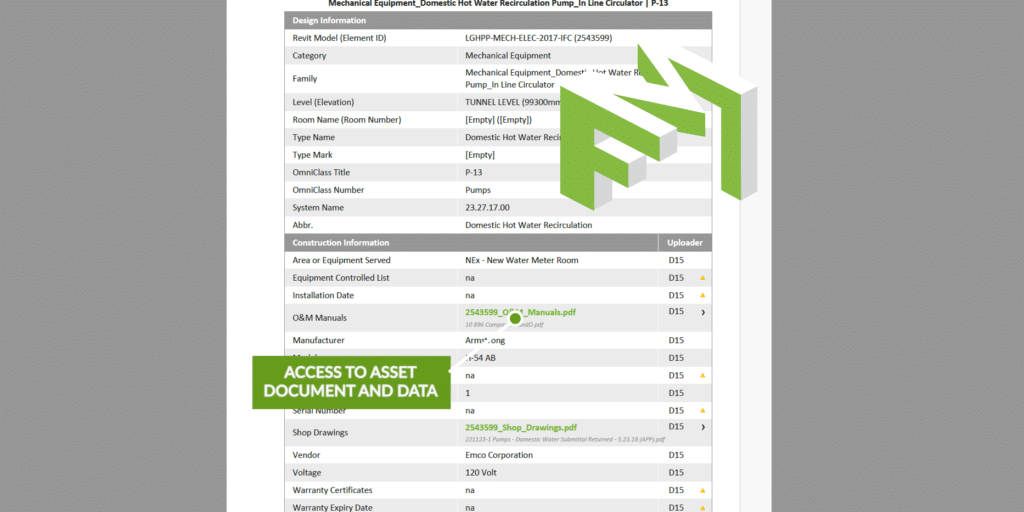
Digital Handover – a less stressful solution
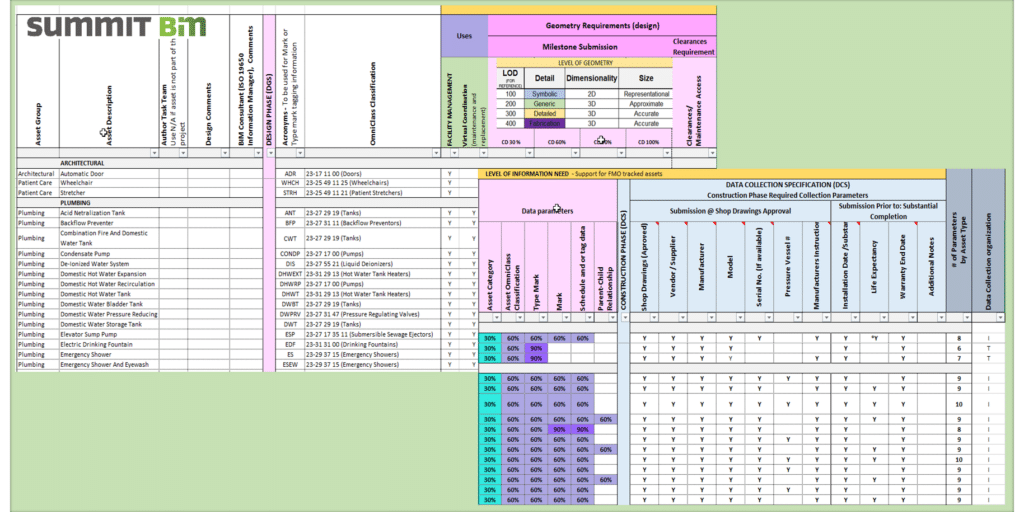
DGS/DCS Evolution – A Retrospective
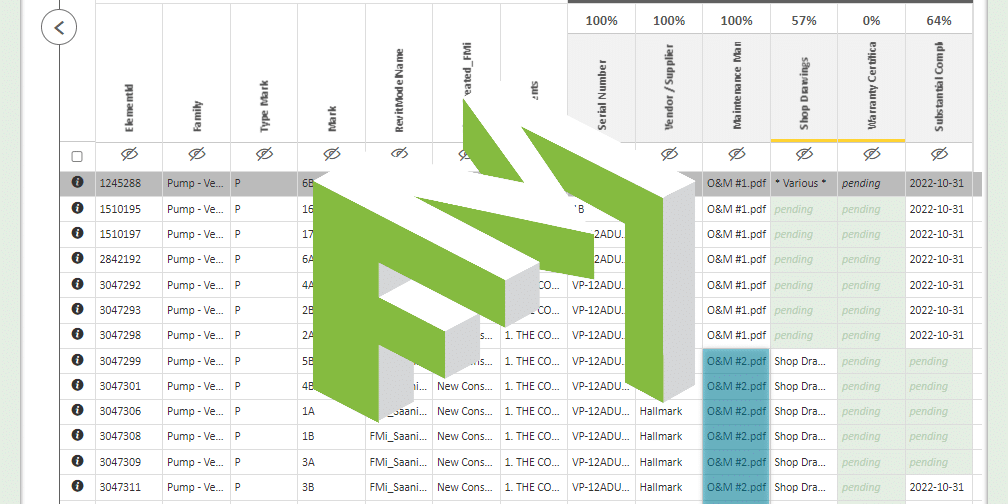
Data Visualization and Collection for FM Handover
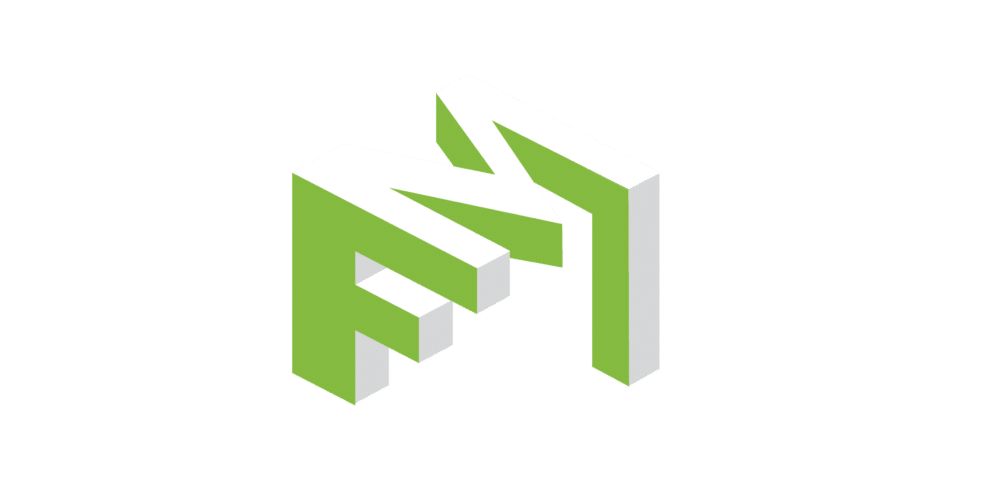
Data and Document Collection for FM Handover
